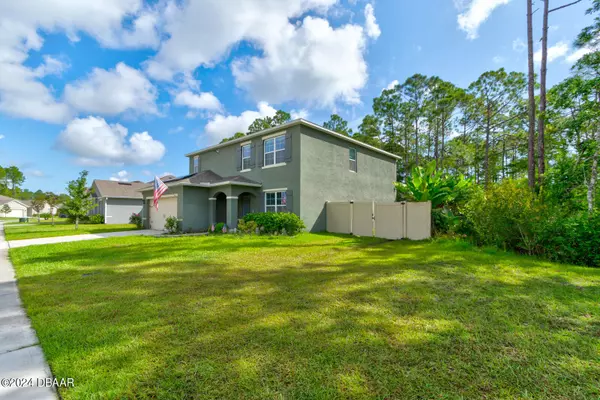$429,250
$459,999
6.7%For more information regarding the value of a property, please contact us for a free consultation.
309 Sandoval DR Ormond Beach, FL 32174
5 Beds
4 Baths
2,838 SqFt
Key Details
Sold Price $429,250
Property Type Single Family Home
Sub Type Single Family Residence
Listing Status Sold
Purchase Type For Sale
Square Footage 2,838 sqft
Price per Sqft $151
Subdivision Pineland
MLS Listing ID 1203394
Sold Date 12/06/24
Style Contemporary
Bedrooms 5
Full Baths 3
Half Baths 1
HOA Fees $285
Originating Board Daytona Beach Area Association of REALTORS®
Year Built 2020
Annual Tax Amount $3,935
Lot Size 8,184 Sqft
Lot Dimensions 0.19
Property Description
Rare Find in the Pineland Subdivision! This 5 bedroom Smart Home was constructed in 2020 by DR Horton and is the popular ELLE Floor Plan. Enjoy the remainder of the 10 year transferrable builder warranty. There is a 1st Floor main Suite and additional flex space. The Open Concept floorplan has granite countertops. Upstairs has a huge Family Room, 4 bedrooms and 2 full baths The unique double lot sits on the edge of the preserve giving you a private fenced backyard with a large paver patio. This home is constructed to withstand the worst storms and is in a non flood zone,. Seller has added Solar and a solar powered water heater to reduce the energy bill. This home is conveniently located right in the middle of the Pineland Neighborhood, close to schools, and minutes from shopping , restaurants and 15 minutes to the beach, Neighborhood amenities include a resort style pool. You can join the nearby Golf course with additional amenities.
Location
State FL
County Volusia
Community Pineland
Direction Hwy 95 North Toward Ormand Beach, Exit FL-40 Granada Blvd , Turn Left onto Granada. Take the next Right on Timber Creek Rd go 1.4 mi , Turn Right onto Airport Rd. Go .6 mi Turn Left onto Ormond Green Blvd , Turn Left onto Pineland Trail 450 ft Turn Right on Sandoval Dr
Interior
Interior Features Breakfast Bar, Breakfast Nook, Built-in Features, Ceiling Fan(s), Eat-in Kitchen, Entrance Foyer, Guest Suite, Kitchen Island, Open Floorplan, Pantry, Primary Bathroom - Tub with Shower, Primary Bathroom -Tub with Separate Shower, Primary Downstairs, Smart Home, Smart Thermostat, Vaulted Ceiling(s), Walk-In Closet(s)
Heating Central, Electric
Cooling Central Air, Electric
Exterior
Parking Features Additional Parking, Attached, Garage, Garage Door Opener, Off Street
Garage Spaces 2.0
Utilities Available Cable Connected, Electricity Connected, Sewer Connected, Water Connected
Amenities Available Park, Playground
Roof Type Shingle
Porch Patio
Total Parking Spaces 2
Garage Yes
Building
Lot Description Wooded
Foundation Slab
Water Public
Architectural Style Contemporary
Structure Type Block,Stucco
New Construction No
Schools
High Schools Pine Ridge
Others
Senior Community No
Tax ID 4113-24-00-1720
Acceptable Financing Cash, Conventional, FHA, VA Loan
Listing Terms Cash, Conventional, FHA, VA Loan
Read Less
Want to know what your home might be worth? Contact us for a FREE valuation!

Our team is ready to help you sell your home for the highest possible price ASAP






