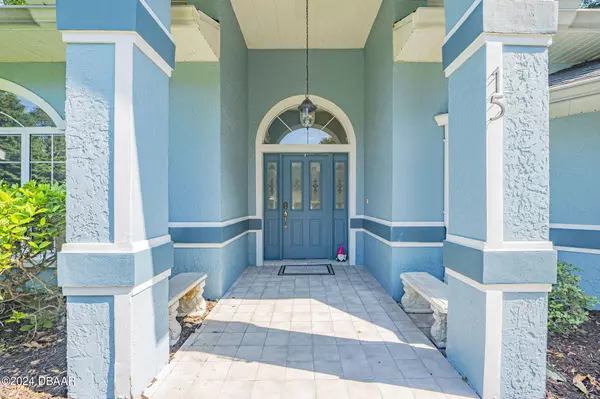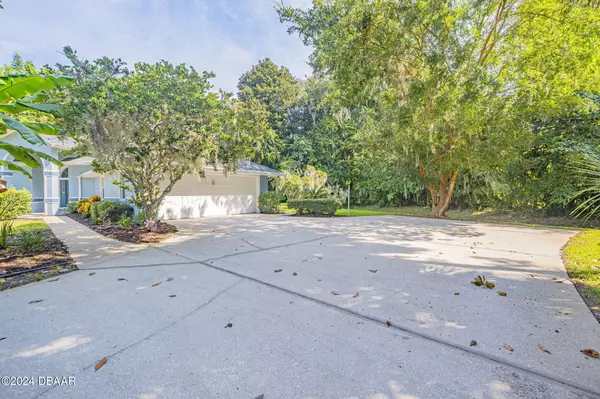$520,000
$575,000
9.6%For more information regarding the value of a property, please contact us for a free consultation.
15 Fernery TRL Ormond Beach, FL 32174
3 Beds
2 Baths
2,605 SqFt
Key Details
Sold Price $520,000
Property Type Single Family Home
Sub Type Single Family Residence
Listing Status Sold
Purchase Type For Sale
Square Footage 2,605 sqft
Price per Sqft $199
Subdivision Whispering Oaks
MLS Listing ID 1203037
Sold Date 11/14/24
Style Contemporary
Bedrooms 3
Full Baths 2
HOA Fees $300
Originating Board Daytona Beach Area Association of REALTORS®
Year Built 1992
Annual Tax Amount $2,592
Lot Size 0.470 Acres
Lot Dimensions 0.47
Property Description
Find this hidden treasure in the heart of Ormond Beach. This 2500+ square foot 3 /2 pool home on a .41 acre lot situated at the base of the cul de sac in the quaint community of Whispering Oaks. You'll love your privacy as this home backs to woods and is surrounded by nature. You're a mere 4 miles away from beach access east and 4 miles to I-95 to the west. This dream come true is a perfect combination of home AND location! A nominal $300 HOA fee paid annually gives this neighborhood a great bang for the buck over so many other nearby communities with their exorbitant HOA fees. This terrific split plan boasts a large primary suite where the bathroom has a soaking tub, stand up shower, dual sinks and two walk in closets. The other two bedrooms are also sized generously with bigger closets no longer found in the assembly lines of the newer builds you may see. This home offers an open concept kitchen space with an island and generous nook. A small workstation off to the side is another great perk. There's a formal dining room and two separate spacious living areas one of which has a gas fireplace (albeit never used). With the potential for a wet bar (there is plumbing there but no sink currently connected), this home is super for entertaining! It is not only roomy in sq footage but it has a variety of high ceilings throughout adding to the feeling of grandiosity! Skylights can be found in the kitchen and in the bonus space making the home bright and airy. The bonus room has built in shelving and can be used as an office, craft room or other unique use. The inside laundry/mudroom is sizeable with an abundance of cabinetry for storage.
Out back, you don't want to miss out on the screened in pool with water feature surrounded by pavers and attached lanai under full covering. Choose accessing the pool via the French doors from the primary bedroom, the kitchen nook or through the guest bathroom door which exits straight to the pool deck. Soak up the sun in complete privacy! So private you can enjoy wearing only your birthday suit!
Parking is a breeze with an oversized 2 car garage and driveway parking that comfortably fits up to at least 6 more vehicles. Above garage attic storage with drop down steps for easy access is another plus! With a new roof and hot water in 2023 and HVAC blower in 2022, you will have a while before you need to worry about any of those big-ticket items.
For you and your family, you'll have everything you need nestled away in your own safe haven while still being so close to schools, shopping, golf and places of worship. Just beyond the home's parameters, there is a path that allows for quick walking ease to Central Park which is a popular location in Ormond used for exercise, exploring nature or fishing opportunities. Schedule a showing today and make this your new home tomorrow!
Information considered accurate but not guaranteed.
Location
State FL
County Volusia
Community Whispering Oaks
Direction From the intersection of SR 40, Granada Blvd, go South, then left on Fernery Trail.
Interior
Interior Features Breakfast Nook, Built-in Features, Ceiling Fan(s), Entrance Foyer, His and Hers Closets, Open Floorplan, Pantry, Primary Bathroom -Tub with Separate Shower, Skylight(s), Split Bedrooms, Vaulted Ceiling(s), Walk-In Closet(s), Wet Bar
Heating Central, Heat Pump
Cooling Central Air
Fireplaces Type Gas, Wood Burning
Fireplace Yes
Exterior
Exterior Feature Fire Pit
Parking Features Additional Parking, Attached, Garage, Garage Door Opener
Garage Spaces 2.0
Utilities Available Electricity Connected, Sewer Connected, Water Connected
Roof Type Shingle
Porch Covered, Porch, Rear Porch, Screened
Total Parking Spaces 2
Garage Yes
Building
Lot Description Cul-De-Sac, Drainage Canal, Easement Access, Irregular Lot, Many Trees, Sprinklers In Front, Sprinklers In Rear
Foundation Slab
Water Public
Architectural Style Contemporary
Structure Type Block,Stucco
New Construction No
Others
Senior Community No
Tax ID 4221-10-00-0080
Acceptable Financing Cash, Conventional, FHA, VA Loan
Listing Terms Cash, Conventional, FHA, VA Loan
Read Less
Want to know what your home might be worth? Contact us for a FREE valuation!

Our team is ready to help you sell your home for the highest possible price ASAP






