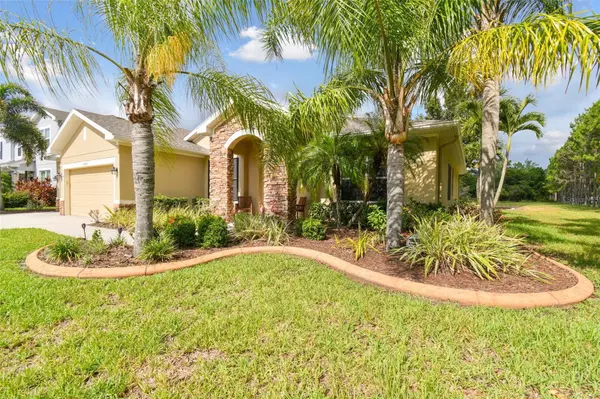$550,000
$559,000
1.6%For more information regarding the value of a property, please contact us for a free consultation.
12432 BELCROFT DR Riverview, FL 33579
4 Beds
3 Baths
2,747 SqFt
Key Details
Sold Price $550,000
Property Type Single Family Home
Sub Type Single Family Residence
Listing Status Sold
Purchase Type For Sale
Square Footage 2,747 sqft
Price per Sqft $200
Subdivision Panther Trace Ph 2B-2
MLS Listing ID A4613984
Sold Date 07/30/24
Bedrooms 4
Full Baths 3
Construction Status Financing,Inspections
HOA Fees $5/ann
HOA Y/N Yes
Originating Board Stellar MLS
Year Built 2011
Annual Tax Amount $6,261
Lot Size 7,840 Sqft
Acres 0.18
Lot Dimensions 50 x 111
Property Description
WOW!! Home Sweet Home...The Perfect Parkway, tree-lined entrance right out of a storybook life...Step into affordable luxury living at its pinnacle with this meticulously remodeled 4BR 3BA+Flex rm, nestled serenely beside a picturesque preserve and pond. Every detail of this residence (former model home) has been carefully curated to offer unparalleled comfort and style, boasting an array of modern amenities and upgrades.
As you enter through the foyer, you're greeted by an abundance of natural light filtering through large windows, illuminating the spacious open-concept layout. The expansive living area featuring eloquent living areas, custom lighting fixtures, and a cozy fireplace, creating an inviting atmosphere for relaxation or entertaining guests. The gourmet kitchen is a chef's dream, outfitted with stainless steel appliances, sleek stone countertops, and an oversized center island with plenty of seating for everyone. Custom cabinetry provides ample storage space, while a stylish backsplash adds a touch of elegance to the space. Adjacent to the kitchen is a charming breakfast/dining area, perfect for enjoying morning coffee while soaking in views of the tranquil pool+pond. Retreat to the luxurious primary suite, where you'll find a peaceful sanctuary complete with a spa-like ensuite bathroom featuring dual vanities, a soaking tub, and a spacious walk-in shower. Three additional bedrooms offer comfort and privacy for guests, each thoughtfully designed with ample closet space and tile throughout. All the extras included, real plantation shutters throughout. Step outside to the expansive outdoor living area, where you'll discover your own private oasis overlooking the shimmering pool+pond preserve secluded private backyard. The spacious lanai provides the perfect setting for al fresco dining or lounging in the sun, while the lush landscaping and manicured atmosphere create a sense of tranquility and seclusion. But the luxury doesn't end there – this home also features a large three-car garage, providing plenty of space for vehicles, storage, or a workshop. With every bell and whistle imaginable, including hurricane screened new technology window protection, energy-efficient upgrades, and designer finishes throughout, this exquisite residence offers the ultimate blend of sophistication and comfort. Welcome home to luxury living at its finest. Call to schedule your home tour today!
Location
State FL
County Hillsborough
Community Panther Trace Ph 2B-2
Zoning PD-MU
Rooms
Other Rooms Den/Library/Office, Florida Room, Formal Living Room Separate
Interior
Interior Features Ceiling Fans(s), Chair Rail, Eat-in Kitchen, Open Floorplan, Primary Bedroom Main Floor, Smart Home, Solid Wood Cabinets, Split Bedroom, Stone Counters, Thermostat, Walk-In Closet(s), Window Treatments
Heating Exhaust Fan, Natural Gas
Cooling Central Air
Flooring Luxury Vinyl, Marble, Tile
Fireplaces Type Decorative
Fireplace true
Appliance Convection Oven, Dishwasher, Disposal, Dryer, Microwave, Range, Refrigerator, Tankless Water Heater, Washer, Water Filtration System
Laundry Gas Dryer Hookup, Inside, Laundry Room, Washer Hookup
Exterior
Exterior Feature Irrigation System, Rain Gutters, Sidewalk
Parking Features Driveway, Garage Door Opener
Garage Spaces 3.0
Pool Auto Cleaner, Gunite, Heated, In Ground, Lighting, Pool Alarm, Screen Enclosure, Self Cleaning, Tile
Community Features Irrigation-Reclaimed Water, Playground, Pool
Utilities Available Cable Available, Cable Connected, Electricity Connected, Natural Gas Available, Natural Gas Connected, Phone Available, Public, Sewer Connected, Street Lights, Underground Utilities, Water Connected
Amenities Available Basketball Court, Clubhouse, Park, Pickleball Court(s), Playground, Pool, Racquetball, Recreation Facilities, Tennis Court(s)
Waterfront Description Pond
View Y/N 1
Water Access 1
Water Access Desc Pond
View Pool, Trees/Woods, Water
Roof Type Shingle
Porch Covered, Enclosed, Patio, Screened
Attached Garage true
Garage true
Private Pool Yes
Building
Lot Description Corner Lot, Landscaped, Sidewalk
Entry Level One
Foundation Concrete Perimeter, Slab
Lot Size Range 0 to less than 1/4
Builder Name David Weekley Homes
Sewer Public Sewer
Water Public
Architectural Style Florida, Ranch
Structure Type Cement Siding,Concrete,Stone,Stucco
New Construction false
Construction Status Financing,Inspections
Others
Pets Allowed Yes
HOA Fee Include Pool,Maintenance Structure,Maintenance Grounds,Management
Senior Community No
Ownership Fee Simple
Monthly Total Fees $5
Acceptable Financing Cash, Conventional, FHA, VA Loan
Membership Fee Required Required
Listing Terms Cash, Conventional, FHA, VA Loan
Special Listing Condition None
Read Less
Want to know what your home might be worth? Contact us for a FREE valuation!

Our team is ready to help you sell your home for the highest possible price ASAP

© 2025 My Florida Regional MLS DBA Stellar MLS. All Rights Reserved.
Bought with THE ROBERTSON RLTY ESTATE GROU





