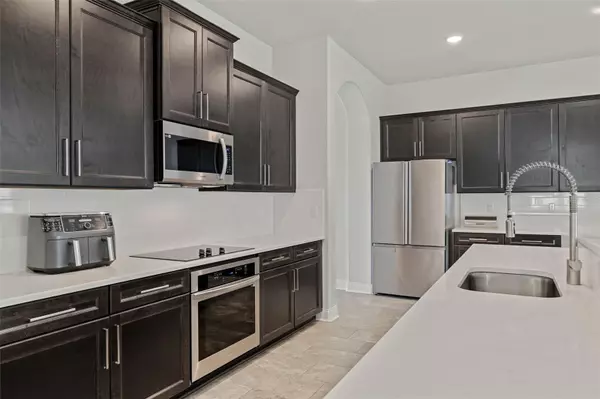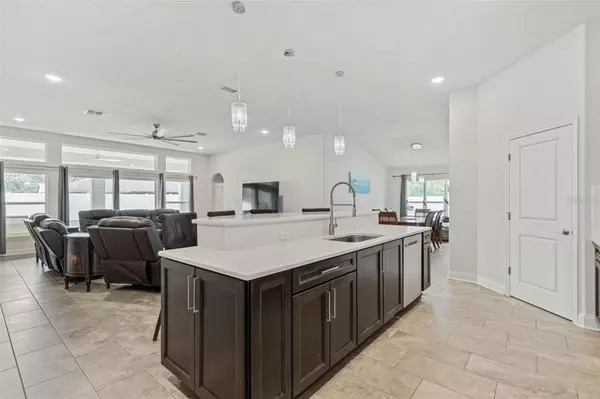$496,500
$499,900
0.7%For more information regarding the value of a property, please contact us for a free consultation.
30 FERNMILL LN Palm Coast, FL 32137
4 Beds
3 Baths
2,556 SqFt
Key Details
Sold Price $496,500
Property Type Single Family Home
Sub Type Single Family Residence
Listing Status Sold
Purchase Type For Sale
Square Footage 2,556 sqft
Price per Sqft $194
Subdivision Palm Harbor
MLS Listing ID FC297666
Sold Date 06/07/24
Bedrooms 4
Full Baths 3
Construction Status Inspections
HOA Y/N No
Originating Board Stellar MLS
Year Built 2022
Annual Tax Amount $6,202
Lot Size 10,018 Sqft
Acres 0.23
Lot Dimensions 80 x 125
Property Description
This custom CONCRETE BLOCK STUCCO home features 4 bedrooms + Bonus room/office and three full luxury bathrooms (no fiberglass, all tiled to ceiling), soaring 10' ceilings throughout main areas and master, massive tempered glass low-e tilt in windows, elegant primary suite leaves no box un-checked and includes 5-pc bath w/large soaking tub, double sink vanity, granite counters, walk-in frameless glass shower, private water closet, en suite walk in closet. The kitchen impresses with lengthy over-sized and raised bar, prep counter, beverage counter Abaco quartz, large subway tile and 42' wood expresso cabinets, shimmering pendant lights, single bay sink, stainless steel Samsung cooktop and Smart oven. The 3 car garage is fantastic because the home was positioned on the lot to allow for up to 6 cars on the driveway! Invite everyone you know for BBQ on the extended covered rear patio with over 350ft of space. Home offers open floor plan, large entertaining space, and a great fenced yard large enough for fido or future pool! No waiting to build, no HOA or CDD fees and not in flood zone, Upgraded porcelain tile throughout - NO CARPET and only 10 minutes to the beach!
Location
State FL
County Flagler
Community Palm Harbor
Zoning SFR-3
Rooms
Other Rooms Den/Library/Office, Formal Dining Room Separate, Formal Living Room Separate, Inside Utility
Interior
Interior Features Built-in Features, Ceiling Fans(s), Eat-in Kitchen, High Ceilings, Living Room/Dining Room Combo, Open Floorplan, Pest Guard System, Primary Bedroom Main Floor, Solid Surface Counters, Solid Wood Cabinets, Split Bedroom, Thermostat, Walk-In Closet(s)
Heating Electric, Heat Pump
Cooling Central Air
Flooring Tile
Furnishings Unfurnished
Fireplace false
Appliance Built-In Oven, Cooktop, Dishwasher, Disposal, Electric Water Heater, Microwave, Refrigerator
Laundry Electric Dryer Hookup, Inside, Laundry Room, Washer Hookup
Exterior
Exterior Feature Lighting
Garage Spaces 3.0
Fence Fenced, Vinyl
Utilities Available BB/HS Internet Available, Cable Available, Electricity Available, Electricity Connected, Fiber Optics, Phone Available, Public, Sewer Available, Sewer Connected, Water Available, Water Connected
Roof Type Shingle
Porch Covered, Patio
Attached Garage true
Garage true
Private Pool No
Building
Lot Description Landscaped
Entry Level One
Foundation Slab
Lot Size Range 0 to less than 1/4
Sewer Public Sewer
Water None
Architectural Style Contemporary, Ranch
Structure Type Block,Concrete,Stucco
New Construction false
Construction Status Inspections
Schools
Middle Schools Indian Trails Middle-Fc
High Schools Matanzas High
Others
Pets Allowed Yes
Senior Community No
Ownership Fee Simple
Acceptable Financing Cash, Conventional, FHA, VA Loan
Listing Terms Cash, Conventional, FHA, VA Loan
Special Listing Condition None
Read Less
Want to know what your home might be worth? Contact us for a FREE valuation!

Our team is ready to help you sell your home for the highest possible price ASAP

© 2025 My Florida Regional MLS DBA Stellar MLS. All Rights Reserved.
Bought with WATSON REALTY CORP (PC)





