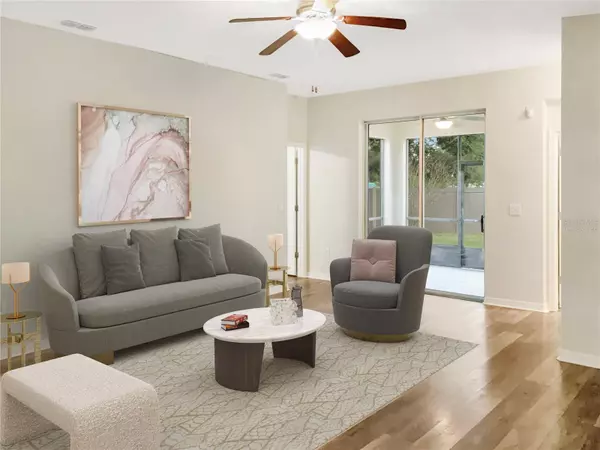$313,500
$323,000
2.9%For more information regarding the value of a property, please contact us for a free consultation.
2135 ROANOKE SPRINGS DR Ruskin, FL 33570
3 Beds
2 Baths
1,672 SqFt
Key Details
Sold Price $313,500
Property Type Single Family Home
Sub Type Single Family Residence
Listing Status Sold
Purchase Type For Sale
Square Footage 1,672 sqft
Price per Sqft $187
Subdivision River Bend Ph 1B
MLS Listing ID T3496801
Sold Date 03/27/24
Bedrooms 3
Full Baths 2
Construction Status Inspections
HOA Fees $9
HOA Y/N Yes
Originating Board Stellar MLS
Year Built 2011
Annual Tax Amount $4,109
Lot Size 5,662 Sqft
Acres 0.13
Property Description
Welcome Home!! This is a delightful home nestled in the heart of Ruskin, FL. This tastefully designed home offers a perfect blend of comfort and style, featuring 3 bedrooms and 2 bathrooms. As you enter, you'll be greeted by an inviting living space, bathed in natural light that accentuates the warmth of the home. The well-appointed kitchen boasts modern appliances and ample counter space, making it a culinary haven for both casual meals and entertaining. The spacious primary bedroom is a tranquil retreat, complete with an ensuite bathroom for added privacy and convenience. Two additional bedrooms provide flexibility for a growing family, or guest .Riverbend West community offers a swimming pool and gym, playgrounds, and plenty of sidewalks for walking your pets. Conveniently located, with easy access to nearby schools, I-75, waterfront restaurants, and shopping.
Location
State FL
County Hillsborough
Community River Bend Ph 1B
Zoning PD
Interior
Interior Features Ceiling Fans(s), Eat-in Kitchen, Living Room/Dining Room Combo, Primary Bedroom Main Floor, Split Bedroom, Walk-In Closet(s)
Heating Central
Cooling Central Air
Flooring Laminate, Tile
Fireplace false
Appliance Dishwasher, Microwave, Range, Refrigerator
Laundry Inside, Laundry Room
Exterior
Exterior Feature Lighting, Private Mailbox, Sidewalk, Sliding Doors
Parking Features Driveway
Garage Spaces 2.0
Pool In Ground
Community Features Pool
Utilities Available Public
Roof Type Shingle
Attached Garage true
Garage true
Private Pool No
Building
Entry Level One
Foundation Slab
Lot Size Range 0 to less than 1/4
Sewer Public Sewer
Water Public
Architectural Style Contemporary
Structure Type Block,Stone
New Construction false
Construction Status Inspections
Schools
Elementary Schools Ruskin-Hb
Middle Schools Shields-Hb
High Schools Lennard-Hb
Others
Pets Allowed Yes
Senior Community No
Ownership Fee Simple
Monthly Total Fees $18
Acceptable Financing Cash, Conventional, FHA, VA Loan
Membership Fee Required Required
Listing Terms Cash, Conventional, FHA, VA Loan
Special Listing Condition None
Read Less
Want to know what your home might be worth? Contact us for a FREE valuation!

Our team is ready to help you sell your home for the highest possible price ASAP

© 2025 My Florida Regional MLS DBA Stellar MLS. All Rights Reserved.
Bought with LA ROSA REALTY ST. PETERSBURG





