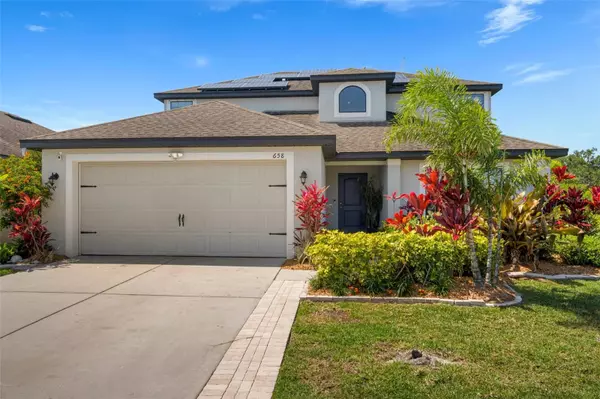$375,000
$375,000
For more information regarding the value of a property, please contact us for a free consultation.
658 CHATHAM WALK DR Ruskin, FL 33570
5 Beds
3 Baths
2,436 SqFt
Key Details
Sold Price $375,000
Property Type Single Family Home
Sub Type Single Family Residence
Listing Status Sold
Purchase Type For Sale
Square Footage 2,436 sqft
Price per Sqft $153
Subdivision Wynnmere West Ph 1
MLS Listing ID T3444268
Sold Date 09/22/23
Bedrooms 5
Full Baths 2
Half Baths 1
Construction Status No Contingency
HOA Fees $15/ann
HOA Y/N Yes
Originating Board Stellar MLS
Year Built 2016
Annual Tax Amount $5,913
Lot Size 5,662 Sqft
Acres 0.13
Property Description
Looking for a home with no rear neighbors? This beautiful two story home in the Wynnmere West Subdivision is the one for you. There are no rear neighbors or immediate neighbors to the right. The home offers plenty of space at 2,436 sq ft with 5 bedrooms, 2.5 bathrooms, and a separate office that could be converted into a 6th bedroom. As you walk inside the home, the office is to the right and living space to the left. The kitchen offers plenty of space to cook with a view into the open dining/living room area. The large master bedroom with private bathroom is located on the 1st floor. Upstairs offers a large open loft space that could be used as a great entertainment area or play area. The 4 other bedrooms are split upstairs and the full size guest bathroom is upstairs for the guest. You can walk out your back door onto your covered lanai area and enjoy a view of the pond to the back and side of your home. The home is equipped with solar panels to help offset your utility bills. The neighborhood offers a nice pool, playground, and dog park area. I-75 and US 41 are close by for easy travels into the Tampa area! There aren't many homes this large in the neighborhood, so schedule your showing soon!!
Location
State FL
County Hillsborough
Community Wynnmere West Ph 1
Zoning PD
Interior
Interior Features In Wall Pest System, Living Room/Dining Room Combo, Master Bedroom Main Floor, Open Floorplan, Walk-In Closet(s)
Heating Central, Electric
Cooling Central Air
Flooring Carpet, Laminate, Linoleum
Fireplace false
Appliance Microwave
Laundry Inside, Laundry Room
Exterior
Exterior Feature Irrigation System, Sidewalk, Sliding Doors
Garage Spaces 2.0
Community Features Park, Playground, Pool, Sidewalks
Utilities Available BB/HS Internet Available, Electricity Connected, Sewer Connected, Street Lights, Underground Utilities, Water Connected
View Y/N 1
Water Access 1
Water Access Desc Pond
Roof Type Shingle
Attached Garage true
Garage true
Private Pool No
Building
Lot Description Conservation Area, Corner Lot, Flood Insurance Required, FloodZone, In County, Sidewalk, Paved
Story 2
Entry Level Two
Foundation Slab
Lot Size Range 0 to less than 1/4
Sewer Public Sewer
Water Public
Structure Type Block, Stucco
New Construction false
Construction Status No Contingency
Schools
Elementary Schools Thompson Elementary
Middle Schools Shields-Hb
High Schools Lennard-Hb
Others
Pets Allowed Yes
Senior Community No
Ownership Fee Simple
Monthly Total Fees $15
Acceptable Financing Cash, Conventional
Membership Fee Required Required
Listing Terms Cash, Conventional
Special Listing Condition None
Read Less
Want to know what your home might be worth? Contact us for a FREE valuation!

Our team is ready to help you sell your home for the highest possible price ASAP

© 2024 My Florida Regional MLS DBA Stellar MLS. All Rights Reserved.
Bought with 54 REALTY LLC





