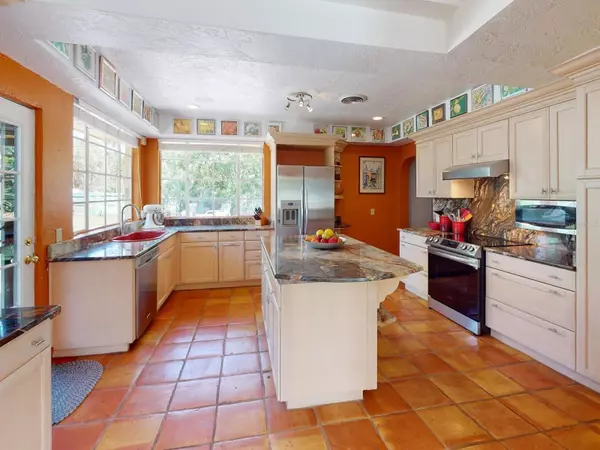$915,000
$1,000,000
8.5%For more information regarding the value of a property, please contact us for a free consultation.
2535 MAIN ST Sarasota, FL 34237
3 Beds
4 Baths
3,402 SqFt
Key Details
Sold Price $915,000
Property Type Single Family Home
Sub Type Single Family Residence
Listing Status Sold
Purchase Type For Sale
Square Footage 3,402 sqft
Price per Sqft $268
Subdivision Ringling Blvd Sub
MLS Listing ID A4562624
Sold Date 08/25/23
Bedrooms 3
Full Baths 3
Half Baths 1
Construction Status Inspections
HOA Y/N No
Originating Board Stellar MLS
Year Built 1947
Annual Tax Amount $4,225
Lot Size 0.470 Acres
Acres 0.47
Lot Dimensions 137x150
Property Description
Under contract-accepting backup offers. A ONE-OF-A-KIND REMODEL IN A REMARKABLE LOCATION! Situated on almost half an acre of land, in the city of Sarasota, on the edge of downtown. A 2012 addition (artfully designed by Jerry Sparkman) creates an extended floor plan w/ over 3400 SF w/ lots of natural lighting & exposure in all directions. Offering formal living & dining rooms, an updated kitch., a study & an office w/ an attached bath, a large family room, a primary en suite, two additional bedrooms, a guest bath, plus an exterior half pool bath. Arched entryways & Saltillo tiles floors flow nicely from the main entry & living into the kitch. w/ a coffee bar, a custom sink, & a walk-in pantry. Quartzite counters, shelving, a range backsplash, & a center island complement the neutral cabinetry w/ pull-outs. A convenient door accesses the outdoor living space for ease of entertainment. The stainless-steel appliances remain. Inset walls frame the faux fireplace & characterize the formal living room w/ twin plate glass picture windows. The imported handmade Saltillo tiles continue into the study & office. It is attached to a walk-in wardrobe w/ built-ins & a vintage-style bath w/ a pedestal sink. A granite threshold marks the entry into the addition w/ all painted concrete floors. Beginning w/ a huge family room w/ its own informal exterior entry. Plus 16-ft sliding glass doors w/ an 8-ft opening overlooking the outdoor living space. A skylight provides even more natural lighting. Artisan double doors give privacy to the Owner's Suite w/ immense vaulted, wood-beamed ceilings & clerestory windows. A large dressing room has plenty of closet space. A modern primary bath features dual vessel sinks perched on granite counters & white finished cabinetry. Small-scale marble tile cascades from the shower surround onto the flooring for a zero-entry effect. A pocket door adds discretion in the water closet. In this wing of the home are two more bedrooms along w/ a well-appointed guest bath & a laundry room. Multiple entry points access an approximately 2,200 square ft paver patio & pool deck. The saltwater pebble-tech finished pool has underwater lighting. Adjacent is an outbuilding divided in half w/ tool storage & a studio space, each w/ its own entrance. A 3-zone programmable well supplied system (new pump 8/22) irrigates the vast array of live plants & trees. The mature landscaping, & sloping ‘copper penny' metallic roof provides great curb appeal. A pre-cast 6-ft concrete wall coupled w/ a wood gate encourages a sense of privacy & security enhanced w/ outdoor motion sensor lighting. A wide & long concrete drive can park many cars w/ room for a boat & or RV. Part of a neighborhood w/out an HOA & or no association restrictions. Four tubular interior skylights, ten indoor ceiling fans, zoned a/c, two water heaters, & 200-amp electrical service are bonuses. Abutting the Main Street right of way, the 150' wide & 137' deep lot showcases a nice big front yard. City sidewalks lead to Downtown Sarasota, about a half a mile west to Main Street shopping & dining, as well as many cultural activities. Equally they also venture to the Legacy Trail with miles of biking opportunities. Plus Payne Park, a county-maintained venue w/ tennis courts, a Skate Park, a Café, an Amphitheater, cycling, disc golf, picnic tables, playground, paths, & a water feature. For serious inquiries, an extensive feature sheet is available. Please contact office.
Location
State FL
County Sarasota
Community Ringling Blvd Sub
Zoning RSF2
Rooms
Other Rooms Den/Library/Office, Family Room, Formal Dining Room Separate, Formal Living Room Separate, Inside Utility, Storage Rooms
Interior
Interior Features Built-in Features, Ceiling Fans(s), High Ceilings, Skylight(s), Solid Surface Counters, Stone Counters, Vaulted Ceiling(s), Walk-In Closet(s), Window Treatments
Heating Central, Electric, Zoned
Cooling Central Air, Zoned
Flooring Concrete, Tile
Furnishings Unfurnished
Fireplace false
Appliance Dishwasher, Dryer, Microwave, Range, Refrigerator, Washer
Laundry Inside, Laundry Room
Exterior
Exterior Feature Irrigation System, Lighting, Sidewalk, Sliding Doors, Storage
Parking Features Driveway, Oversized, Parking Pad
Fence Chain Link, Masonry, Wood
Pool Auto Cleaner, In Ground, Lighting, Outside Bath Access, Salt Water
Community Features Park, Playground, Restaurant, Sidewalks, Tennis Courts, Water Access
Utilities Available Public, Sprinkler Well
Roof Type Membrane, Metal
Porch Deck, Patio
Garage false
Private Pool Yes
Building
Lot Description City Limits, Landscaped, Near Marina, Near Public Transit, Oversized Lot, Private, Sidewalk, Paved
Story 1
Entry Level One
Foundation Slab
Lot Size Range 1/4 to less than 1/2
Sewer Public Sewer
Water Public
Architectural Style Custom
Structure Type Block, Stucco
New Construction false
Construction Status Inspections
Schools
Elementary Schools Alta Vista Elementary
Middle Schools Booker Middle
High Schools Sarasota High
Others
Pets Allowed Yes
Senior Community No
Ownership Fee Simple
Special Listing Condition None
Read Less
Want to know what your home might be worth? Contact us for a FREE valuation!

Our team is ready to help you sell your home for the highest possible price ASAP

© 2025 My Florida Regional MLS DBA Stellar MLS. All Rights Reserved.
Bought with CANDY SWICK & COMPANY





