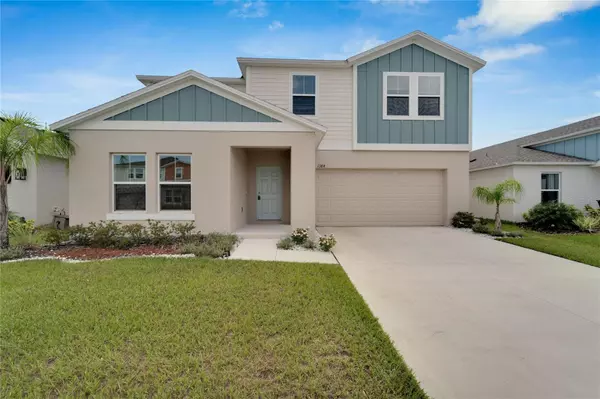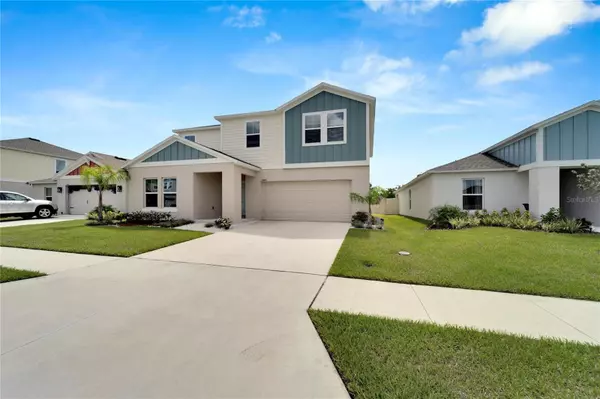$415,000
$415,000
For more information regarding the value of a property, please contact us for a free consultation.
1384 AXEL CIR Winter Haven, FL 33880
5 Beds
3 Baths
3,022 SqFt
Key Details
Sold Price $415,000
Property Type Single Family Home
Sub Type Single Family Residence
Listing Status Sold
Purchase Type For Sale
Square Footage 3,022 sqft
Price per Sqft $137
Subdivision Pinnacle Point
MLS Listing ID T3457770
Sold Date 08/25/23
Bedrooms 5
Full Baths 3
Construction Status Appraisal,Financing,Inspections
HOA Fees $55/mo
HOA Y/N Yes
Originating Board Stellar MLS
Year Built 2022
Annual Tax Amount $747
Lot Size 6,098 Sqft
Acres 0.14
Property Description
** SELLER IS OFFERING A $8,400 CONCESSION TO BE APPLIED TOWARDS BUYER'S DISCOUNT INTEREST POINTS TO LOWER RATE &
PAYMENT WITH A FULL PRICE OFFER ** This wonderful 5 bedroom, 3 bathroom, 2 car home is MOVE IN READY and waiting for you! Upon entering the home you will appreciate both the open floor plan and flow of natural light filtering in through the numerous, large windows. The well appointed kitchen includes quartz counter tops, stainless steel appliances, solid wood cabinets and a large island. Off the kitchen, and great for entertaining, is the family room which is large enough to comfortably entertain family and friends and has access to the screened lanai, another great entertainment area. The master quarters includes an ensuite which boasts dual vanities, a wonderful walk-in shower and an oversized closet. There is a FIRST FLOOR BEDROOM with adjacent BATHROOM creating a perfect IN-LAW area or living space for a family member that may have trouble with stairs. 3 additional bedrooms (total of 5), 2 additional bathrooms (total of 3), a bonus room and an upstairs dedicated laundry room round out this wonderful home. Upgrades/amenities include: Carrier HVAC, wood look vinyl flooring, quartz & granite countertops, vinyl fencing and more.
Location
State FL
County Polk
Community Pinnacle Point
Interior
Interior Features High Ceilings, Master Bedroom Upstairs
Heating Central, Electric
Cooling Central Air
Flooring Carpet, Vinyl
Fireplace false
Appliance Dishwasher, Disposal, Dryer, Microwave, Range, Refrigerator, Washer
Exterior
Exterior Feature Sidewalk, Sliding Doors
Parking Features Garage Door Opener
Garage Spaces 2.0
Community Features Community Mailbox
Utilities Available Electricity Connected
Roof Type Shingle
Porch Front Porch, Rear Porch, Screened
Attached Garage true
Garage true
Private Pool No
Building
Entry Level Two
Foundation Slab
Lot Size Range 0 to less than 1/4
Sewer Public Sewer
Water Public
Architectural Style Contemporary
Structure Type Stucco
New Construction false
Construction Status Appraisal,Financing,Inspections
Others
Pets Allowed Yes
Senior Community No
Ownership Fee Simple
Monthly Total Fees $55
Acceptable Financing Cash, Conventional, FHA, VA Loan
Membership Fee Required Required
Listing Terms Cash, Conventional, FHA, VA Loan
Special Listing Condition None
Read Less
Want to know what your home might be worth? Contact us for a FREE valuation!

Our team is ready to help you sell your home for the highest possible price ASAP

© 2025 My Florida Regional MLS DBA Stellar MLS. All Rights Reserved.
Bought with FUTURE HOME REALTY INC





