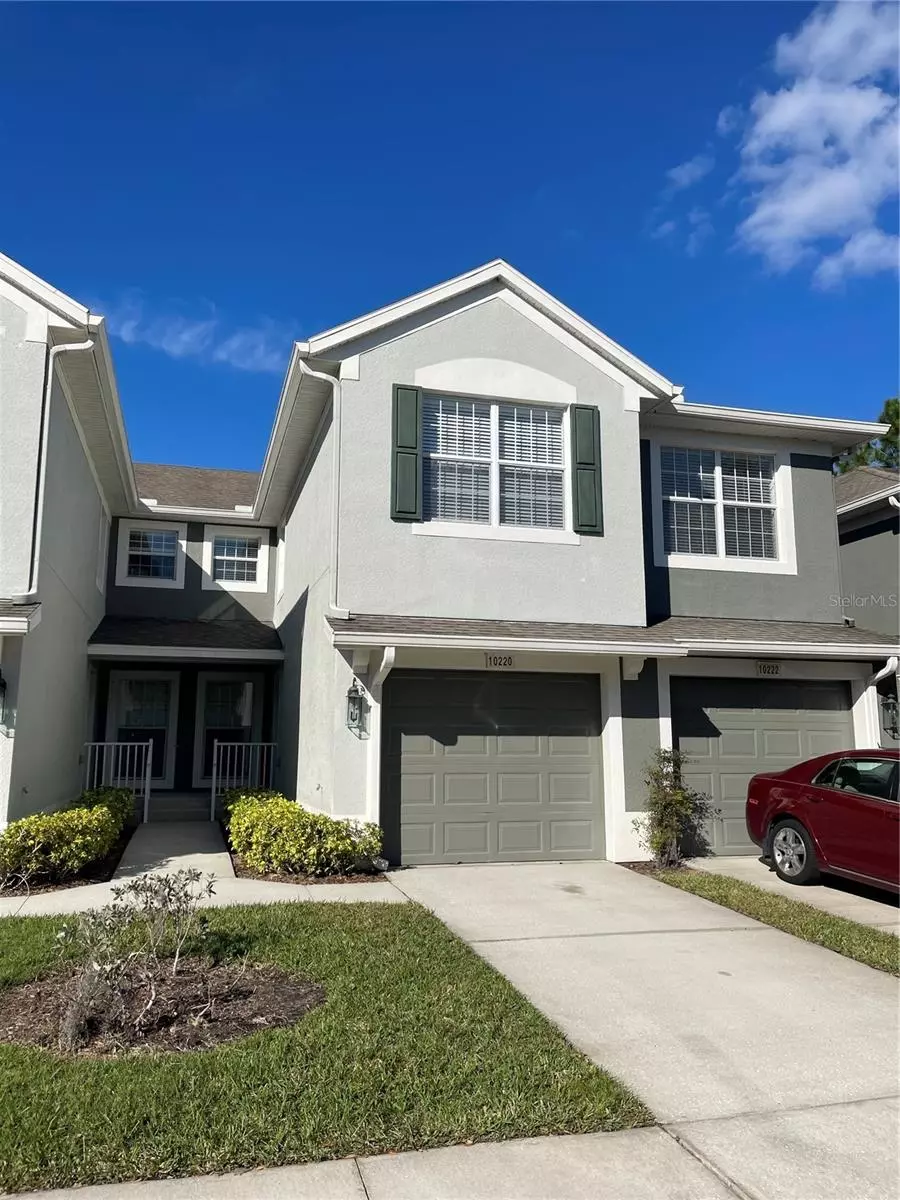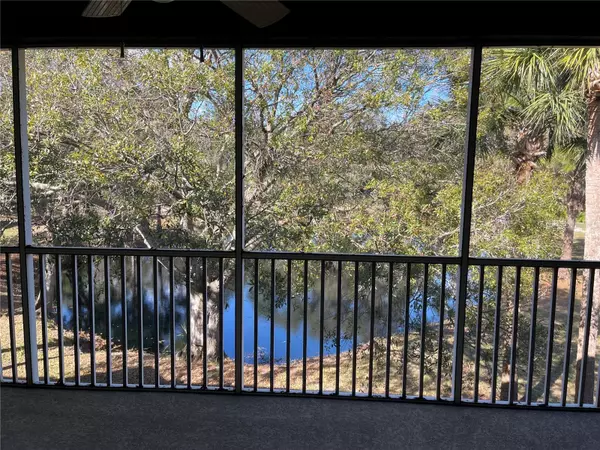$290,000
$299,999
3.3%For more information regarding the value of a property, please contact us for a free consultation.
10220 RIVER PALENCIA CT Riverview, FL 33578
3 Beds
2 Baths
1,771 SqFt
Key Details
Sold Price $290,000
Property Type Condo
Sub Type Condominium
Listing Status Sold
Purchase Type For Sale
Square Footage 1,771 sqft
Price per Sqft $163
Subdivision Villa Serena A Condo
MLS Listing ID U8185720
Sold Date 08/17/23
Bedrooms 3
Full Baths 2
Condo Fees $375
Construction Status Financing,Inspections
HOA Y/N No
Originating Board Stellar MLS
Year Built 2006
Annual Tax Amount $4,316
Property Description
Under contract-accepting backup offers. Location Location! New AC unit with transferable warranty to the new owner. New Roof! Look at the beautiful conservation view! Imagine Maintenance free living in the highly sought after gated community of Villa Serena! 3 bedroom 2 bath 1 car garage. 3rd bedroom can also be used as a den or office. Living area is all on the second floor. This Beautiful Condominium has Soaring ceilings, living room lanai is fully screened in and is 21 x 9, and overlooks the conservation area with pond and lush landscaping. Imagine entertaining in this beautiful setting or having your morning coffee in this tranquil oasis. The fitness center, club house and pet friendly barbeque picnic area is right across the street for easy access to all the amenities in Villa Serena. The monthly condo fee includes water, roof, exterior building , sewer, ground maintenance. Resort style living at its finest community pool, gated community, fitness center. Easy access to major highways, schools, shopping, Dining and more. Come see your new home today! The location is perfect with resort style living and the peace of mind that you have a brand New AC unit with transferable warranty and New Roof.
Location
State FL
County Hillsborough
Community Villa Serena A Condo
Zoning PD
Rooms
Other Rooms Den/Library/Office, Inside Utility
Interior
Interior Features Cathedral Ceiling(s), Ceiling Fans(s), Eat-in Kitchen, High Ceilings
Heating Central
Cooling Central Air
Flooring Carpet, Ceramic Tile
Fireplace false
Appliance Dishwasher, Disposal, Dryer, Electric Water Heater, Microwave, Range, Refrigerator, Washer
Laundry Inside
Exterior
Exterior Feature Balcony, Sidewalk
Parking Features Driveway, Garage Door Opener, Ground Level, Guest
Garage Spaces 1.0
Pool In Ground
Community Features Buyer Approval Required, Clubhouse, Pool, Sidewalks
Utilities Available Electricity Connected, Sewer Connected, Street Lights, Water Connected
Amenities Available Clubhouse, Fitness Center, Gated, Pool, Recreation Facilities, Security
View Y/N 1
View Trees/Woods, Water
Roof Type Shingle
Attached Garage true
Garage true
Private Pool No
Building
Lot Description Conservation Area, Landscaped, Paved, Private
Story 2
Entry Level Two
Foundation Slab
Lot Size Range Non-Applicable
Sewer Private Sewer
Water Private
Structure Type Block, Stucco
New Construction false
Construction Status Financing,Inspections
Schools
Elementary Schools Ippolito-Hb
Middle Schools Mclane-Hb
High Schools Spoto High-Hb
Others
Pets Allowed Yes
HOA Fee Include Pool, Maintenance Structure, Maintenance Grounds, Pool, Private Road, Recreational Facilities, Security, Sewer, Trash, Water
Senior Community No
Pet Size Small (16-35 Lbs.)
Ownership Condominium
Monthly Total Fees $375
Acceptable Financing Cash, Conventional, FHA, VA Loan
Membership Fee Required None
Listing Terms Cash, Conventional, FHA, VA Loan
Num of Pet 2
Special Listing Condition None
Read Less
Want to know what your home might be worth? Contact us for a FREE valuation!

Our team is ready to help you sell your home for the highest possible price ASAP

© 2025 My Florida Regional MLS DBA Stellar MLS. All Rights Reserved.
Bought with SUNCOAST REALTY SOLUTIONS, LLC





