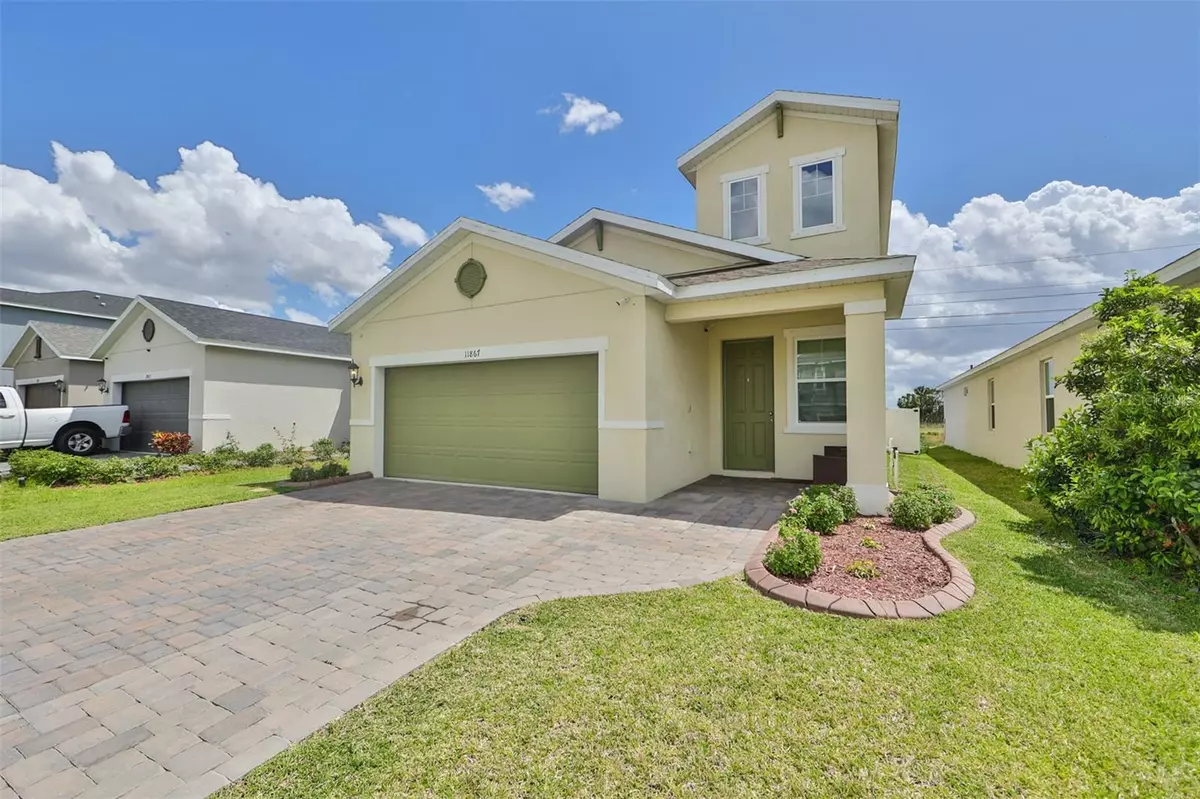$397,000
$397,000
For more information regarding the value of a property, please contact us for a free consultation.
11867 BRIGHTON KNOLL LOOP Riverview, FL 33579
4 Beds
3 Baths
2,232 SqFt
Key Details
Sold Price $397,000
Property Type Single Family Home
Sub Type Single Family Residence
Listing Status Sold
Purchase Type For Sale
Square Footage 2,232 sqft
Price per Sqft $177
Subdivision South Fork S & T
MLS Listing ID T3438824
Sold Date 06/15/23
Bedrooms 4
Full Baths 2
Half Baths 1
Construction Status Appraisal,Financing,Inspections
HOA Fees $4/ann
HOA Y/N Yes
Originating Board Stellar MLS
Year Built 2019
Annual Tax Amount $5,588
Lot Size 5,227 Sqft
Acres 0.12
Property Description
Built in 2019, this beautiful ENERGY STAR certified home features 4 bedrooms, 2.5 baths, over 2000 sq. ft. of living space and a 2 car garage. Downstairs you will find the kitchen, great room, half bath, laundry room and owners suite. The kitchen features: 42” cabinets, granite counter tops w/tile backsplash, a large island, and Whirlpool appliances with microwave that vents to exterior. The great room ties downstairs together perfectly and is ideal for relaxation and entertainment. All rooms downstairs feature beautiful, wood-like tile. Upstairs you will find a large loft, 2nd bath and 3 additional rooms. All rooms upstairs feature luxury laminate flooring. (No carpets to clean in this home!) Outback you will find a spacious, fenced-in backyard with a large paver patio and plenty of room to relax, play and entertain. Some of the Seller upgrades include: Luxury Laminate Flooring on stairs and in all rooms upstairs, Decorative Concrete curbing, Expanded Paver Driveway, Large Paver Patio and Privacy Vinyl Fence
Conveniently located near St. Joseph's Hospital, local schools, grocery stores, and restaurants with quick access to I-75, 301, 41 and all that Tampa Bay offers! This home is turnkey ready. Schedule your private showing today before it is gone! Seller's will offer closing costs assistance with full price offer! (Buyer's agent and buyer to verify room sizes and HOA rules and restrictions.)
Location
State FL
County Hillsborough
Community South Fork S & T
Zoning PD
Rooms
Other Rooms Inside Utility, Loft
Interior
Interior Features High Ceilings, Master Bedroom Main Floor, Thermostat, Walk-In Closet(s)
Heating Central, Electric, Heat Pump
Cooling Central Air
Flooring Ceramic Tile, Vinyl
Fireplace false
Appliance Dishwasher, Disposal, Electric Water Heater, Microwave, Range
Laundry Inside, Laundry Room
Exterior
Exterior Feature Hurricane Shutters, Irrigation System, Sidewalk, Sliding Doors
Garage Spaces 2.0
Fence Vinyl
Community Features Deed Restrictions, Park, Playground, Pool, Sidewalks, Tennis Courts
Utilities Available BB/HS Internet Available, Cable Available, Electricity Connected, Phone Available, Public, Sewer Connected, Underground Utilities, Water Connected
Roof Type Shingle
Attached Garage true
Garage true
Private Pool No
Building
Entry Level Two
Foundation Slab
Lot Size Range 0 to less than 1/4
Builder Name Meritage
Sewer Public Sewer
Water Public
Structure Type Block, Stucco
New Construction false
Construction Status Appraisal,Financing,Inspections
Others
Pets Allowed Breed Restrictions
HOA Fee Include Pool, Maintenance Grounds, Pool
Senior Community No
Ownership Fee Simple
Monthly Total Fees $4
Acceptable Financing Cash, Conventional, FHA, VA Loan
Membership Fee Required Required
Listing Terms Cash, Conventional, FHA, VA Loan
Special Listing Condition None
Read Less
Want to know what your home might be worth? Contact us for a FREE valuation!

Our team is ready to help you sell your home for the highest possible price ASAP

© 2024 My Florida Regional MLS DBA Stellar MLS. All Rights Reserved.
Bought with KELLER WILLIAMS SOUTH SHORE





