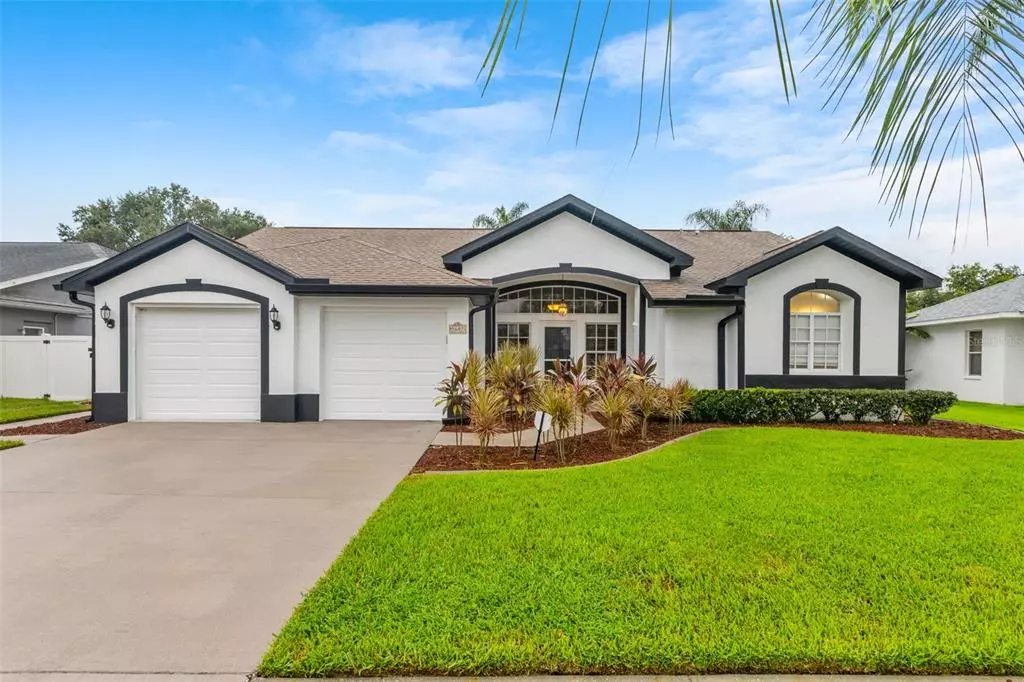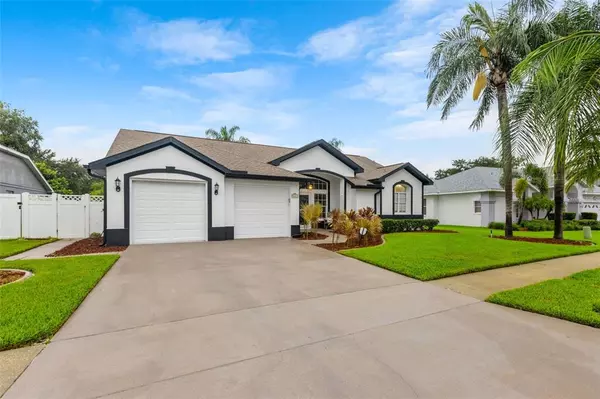$460,000
$450,000
2.2%For more information regarding the value of a property, please contact us for a free consultation.
5607 WELLFIELD RD New Port Richey, FL 34655
3 Beds
2 Baths
1,951 SqFt
Key Details
Sold Price $460,000
Property Type Single Family Home
Sub Type Single Family Residence
Listing Status Sold
Purchase Type For Sale
Square Footage 1,951 sqft
Price per Sqft $235
Subdivision Cattlemans Crossing Ph 01
MLS Listing ID T3401203
Sold Date 10/28/22
Bedrooms 3
Full Baths 2
Construction Status Inspections
HOA Fees $11/ann
HOA Y/N Yes
Originating Board Stellar MLS
Year Built 1993
Annual Tax Amount $3,031
Lot Size 9,583 Sqft
Acres 0.22
Property Description
Have you been waiting for the perfect opportunity in the Starkey Ranch area? This is a three bedroom two bath newly remolded home. It has an open floor plan with vaulted ceilings. The kitchen is a chef's dream with a large island and cut glass back splash that's carried all the way to the ceiling. Large shaker cabinets and all brand new Kitchen Aid appliances. There is a nice size laundry room with brand new LG washer and dryer. The primary en-suite is large with a huge bath hosting a double vanity and garden style tub and walk in shower. The second and third bedrooms are large with nice size closets. The windows are dressed with plantation shutters. Of course one of the best features is the beautiful pool that's in a screened in lanai. The home also sits on an extra larger fenced in lot that backs up to a huge pond with a nature preserve behind it. You'll have all the privacy you need while enjoying this beautiful home here in New Port Richey Florida. It's located just 30 minutes from Tampa International Airport and just a short drive to some of the most beautiful beaches. Feel free to call today and schedule your private showing as this beauty won't last.
Location
State FL
County Pasco
Community Cattlemans Crossing Ph 01
Zoning R4
Interior
Interior Features Built-in Features, Open Floorplan, Thermostat, Vaulted Ceiling(s), Walk-In Closet(s)
Heating Central
Cooling Central Air
Flooring Vinyl
Fireplace false
Appliance Cooktop, Dishwasher, Disposal, Dryer, Electric Water Heater, Freezer, Ice Maker, Microwave, Range, Washer, Water Softener
Laundry Inside
Exterior
Exterior Feature French Doors, Lighting, Private Mailbox, Sidewalk
Parking Features Driveway, Garage Door Opener
Garage Spaces 2.0
Fence Fenced, Other
Pool Deck, In Ground, Screen Enclosure, Tile
Community Features Deed Restrictions, Sidewalks
Utilities Available Cable Available, Electricity Available, Phone Available, Public, Sewer Available, Water Available
View Pool
Roof Type Shingle
Porch Deck, Enclosed, Screened
Attached Garage true
Garage true
Private Pool Yes
Building
Lot Description Sidewalk, Paved
Story 1
Entry Level One
Foundation Slab
Lot Size Range 0 to less than 1/4
Sewer Public Sewer
Water Public
Architectural Style Florida
Structure Type Block, Stucco
New Construction false
Construction Status Inspections
Schools
Elementary Schools Longleaf Elementary-Po
Middle Schools River Ridge Middle-Po
High Schools River Ridge High-Po
Others
Pets Allowed Yes
HOA Fee Include Maintenance Grounds
Senior Community No
Ownership Fee Simple
Monthly Total Fees $11
Acceptable Financing Cash, Conventional, VA Loan
Membership Fee Required Required
Listing Terms Cash, Conventional, VA Loan
Num of Pet 3
Special Listing Condition None
Read Less
Want to know what your home might be worth? Contact us for a FREE valuation!

Our team is ready to help you sell your home for the highest possible price ASAP

© 2025 My Florida Regional MLS DBA Stellar MLS. All Rights Reserved.
Bought with EXP REALTY LLC





