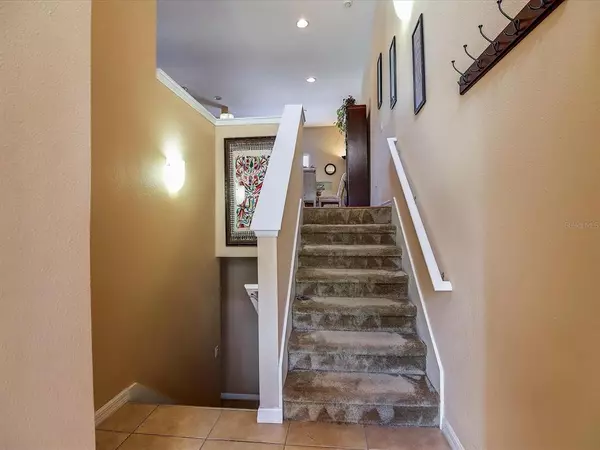$485,000
$499,000
2.8%For more information regarding the value of a property, please contact us for a free consultation.
3633 W EVERETTE AVE #3633 Tampa, FL 33611
3 Beds
3 Baths
1,764 SqFt
Key Details
Sold Price $485,000
Property Type Townhouse
Sub Type Townhouse
Listing Status Sold
Purchase Type For Sale
Square Footage 1,764 sqft
Price per Sqft $274
Subdivision Everette Ave Twnhms
MLS Listing ID T3361546
Sold Date 05/10/22
Bedrooms 3
Full Baths 2
Half Baths 1
Construction Status Inspections
HOA Fees $335/mo
HOA Y/N Yes
Year Built 2007
Annual Tax Amount $3,360
Lot Size 1,742 Sqft
Acres 0.04
Property Description
Welcome to this beautiful 3 bedroom 2.5 bath Mediterranean Spanish style townhome located in highly desirable South Tampa! This bright and airy end unit is located on a cul-de-sac and close to grassy areas (perfect for dog owners). It features a split level home style with a primary bedroom, en suite bathroom, half bath, and kitchen/dining/family room areas on the second floor. The first floor features 2 guest rooms and a full bath with laundry and access to a two car garage. The home also includes plenty of storage in each bedroom, hallway and in the garage. The unit comes with a state of the art whole house EcoWater water softener system and under sink reverse osmosis water system. Option for buyers to use in home security system as well. This small secluded community is located near MacDill AFB, Selmon Expressway, Gadsden Park, Picnic Island Park, Ballast Point Park, Bayshore Blvd, and plenty of shops and restaurants. Low HOA fees include water, sewer, trash/recycling, landscaping, ground maintenance, pest control, pool service, and reserves. Come see it before it's gone - it won't last long!
Location
State FL
County Hillsborough
Community Everette Ave Twnhms
Zoning PD
Rooms
Other Rooms Storage Rooms
Interior
Interior Features Ceiling Fans(s), Eat-in Kitchen, Kitchen/Family Room Combo, Living Room/Dining Room Combo, Dormitorio Principal Arriba, Open Floorplan, Solid Wood Cabinets, Stone Counters, Thermostat, Walk-In Closet(s)
Heating Electric
Cooling Central Air
Flooring Carpet, Laminate, Tile
Fireplace false
Appliance Built-In Oven, Dishwasher, Disposal, Dryer, Electric Water Heater, Exhaust Fan, Freezer, Ice Maker, Kitchen Reverse Osmosis System, Microwave, Refrigerator, Washer, Water Filtration System, Water Purifier, Water Softener
Laundry Inside, Laundry Closet
Exterior
Exterior Feature Awning(s), Balcony, French Doors, Irrigation System, Lighting, Rain Gutters, Shade Shutter(s), Sidewalk, Sprinkler Metered, Storage
Parking Features Covered, Garage Door Opener, Ground Level, Guest
Garage Spaces 2.0
Fence Other
Community Features Gated, Irrigation-Reclaimed Water, Pool, Sidewalks
Utilities Available Cable Connected, Electricity Connected, Fire Hydrant, Phone Available, Public, Sewer Connected, Street Lights, Water Connected
Amenities Available Gated, Pool
View Trees/Woods
Roof Type Membrane
Attached Garage true
Garage true
Private Pool No
Building
Lot Description Corner Lot, Cul-De-Sac, Street Dead-End
Story 2
Entry Level Two
Foundation Slab
Lot Size Range 0 to less than 1/4
Sewer Public Sewer
Water Public
Architectural Style Mediterranean
Structure Type Block, Stucco, Wood Frame
New Construction false
Construction Status Inspections
Schools
Elementary Schools Chiaramonte-Hb
Middle Schools Monroe-Hb
High Schools Robinson-Hb
Others
Pets Allowed Yes
HOA Fee Include Pool, Maintenance Structure, Maintenance Grounds, Pest Control, Pool, Trash, Water
Senior Community No
Ownership Fee Simple
Monthly Total Fees $335
Acceptable Financing Cash, Conventional
Membership Fee Required Required
Listing Terms Cash, Conventional
Special Listing Condition None
Read Less
Want to know what your home might be worth? Contact us for a FREE valuation!

Our team is ready to help you sell your home for the highest possible price ASAP

© 2024 My Florida Regional MLS DBA Stellar MLS. All Rights Reserved.
Bought with CHARLES RUTENBERG REALTY INC






