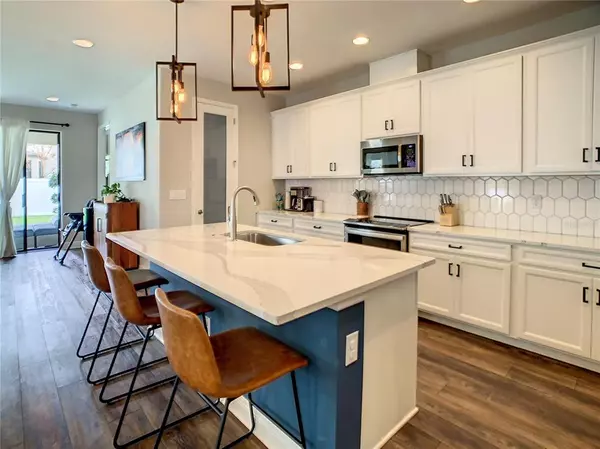$435,000
$424,900
2.4%For more information regarding the value of a property, please contact us for a free consultation.
13114 FOXTAIL FERN DR Riverview, FL 33579
4 Beds
2 Baths
2,100 SqFt
Key Details
Sold Price $435,000
Property Type Single Family Home
Sub Type Single Family Residence
Listing Status Sold
Purchase Type For Sale
Square Footage 2,100 sqft
Price per Sqft $207
Subdivision Triple Creek Ph 2 Village F
MLS Listing ID O5984966
Sold Date 01/07/22
Bedrooms 4
Full Baths 2
Construction Status Financing,No Contingency
HOA Fees $4/ann
HOA Y/N Yes
Year Built 2019
Annual Tax Amount $7,083
Lot Size 8,276 Sqft
Acres 0.19
Lot Dimensions 66.94x124.59
Property Description
Look no further... Stylish 4 bedrooms, 2 baths with more than $60,000 in upgrades! Enjoy an open plan living, abundant natural light, high ceilings and doors. The gracious foyer and arched hallways give access to the spacious first and second bedrooms in the front of the home. Find your inner chef in your new kitchen with beautiful quartz, marble back splash, chef style range, upgraded cabinets and a full pantry. The foyer opens to the heart of the home with its island kitchen overlooking the semi-formal dining and grand room. Secluded off the grand room is the luxurious owner's retreat with oversized double walk-in closets. The exceptional layout of the owner's bath comes with a large walk-in shower. A new washer and dryer in the laundry room pave way for the extensive 2 car garage, big enough to park your own boat. Delight in safe and easy access via a key less entry door, nest thermostat and Bluetooth controlled lights and appliances. The large fenced patio with covered lanai makes this the perfect home for entertaining. Owners spared no expense, their loss can be your gain. See it before it's gone!
Location
State FL
County Hillsborough
Community Triple Creek Ph 2 Village F
Zoning PD
Interior
Interior Features Ceiling Fans(s), Eat-in Kitchen, High Ceilings, Kitchen/Family Room Combo, Master Bedroom Main Floor, Open Floorplan, Solid Wood Cabinets, Split Bedroom, Stone Counters, Thermostat, Vaulted Ceiling(s), Walk-In Closet(s), Window Treatments
Heating Central
Cooling Central Air
Flooring Tile, Vinyl
Fireplace false
Appliance Cooktop, Dishwasher, Disposal, Dryer, Ice Maker, Microwave, Range, Range Hood, Refrigerator, Washer, Water Softener
Laundry Corridor Access, Laundry Room
Exterior
Exterior Feature Fence, Irrigation System, Lighting, Sliding Doors, Sprinkler Metered
Garage Spaces 2.0
Utilities Available Cable Connected, Electricity Connected, Public, Street Lights, Water Connected
Roof Type Shingle
Attached Garage true
Garage true
Private Pool No
Building
Story 1
Entry Level One
Foundation Slab
Lot Size Range 0 to less than 1/4
Sewer Public Sewer
Water Public
Structure Type Stucco
New Construction false
Construction Status Financing,No Contingency
Others
Pets Allowed Yes
Senior Community No
Ownership Fee Simple
Monthly Total Fees $4
Acceptable Financing Cash, Conventional, FHA, VA Loan
Membership Fee Required Required
Listing Terms Cash, Conventional, FHA, VA Loan
Special Listing Condition None
Read Less
Want to know what your home might be worth? Contact us for a FREE valuation!

Our team is ready to help you sell your home for the highest possible price ASAP

© 2024 My Florida Regional MLS DBA Stellar MLS. All Rights Reserved.
Bought with FLORIDA'S 1ST CHOICE RLTY LLC





