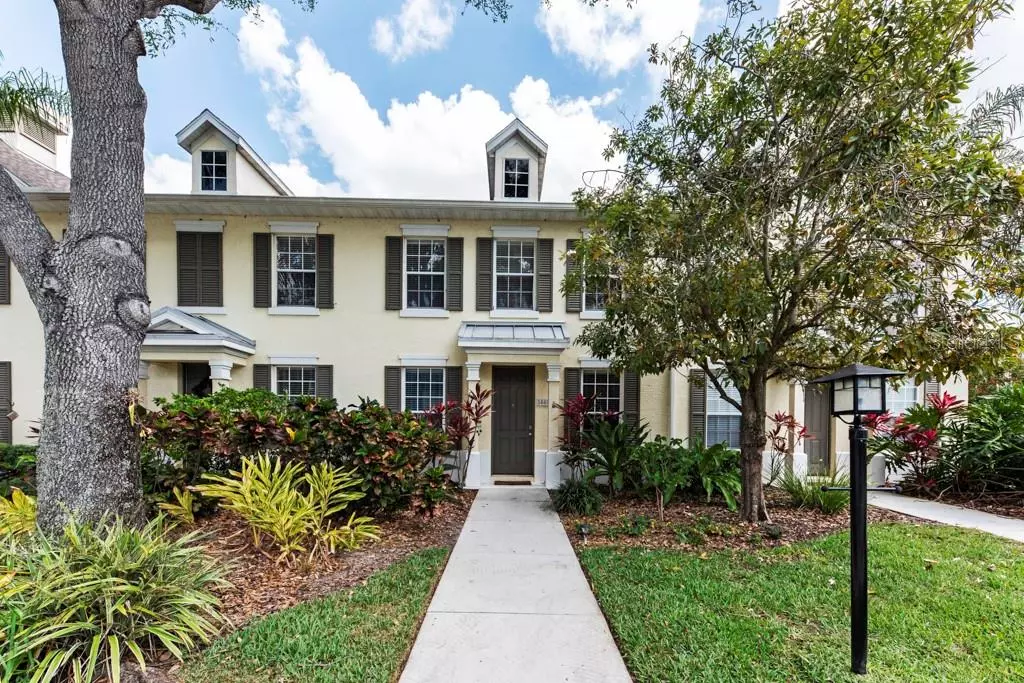$226,000
$230,000
1.7%For more information regarding the value of a property, please contact us for a free consultation.
5669 WHITEHEAD ST Bradenton, FL 34203
2 Beds
3 Baths
1,496 SqFt
Key Details
Sold Price $226,000
Property Type Townhouse
Sub Type Townhouse
Listing Status Sold
Purchase Type For Sale
Square Footage 1,496 sqft
Price per Sqft $151
Subdivision Harborage On Braden River Ph Ii
MLS Listing ID A4496224
Sold Date 05/21/21
Bedrooms 2
Full Baths 2
Half Baths 1
Construction Status Financing,Inspections
HOA Fees $220/qua
HOA Y/N Yes
Year Built 2005
Annual Tax Amount $4,671
Lot Size 2,613 Sqft
Acres 0.06
Lot Dimensions 22x123
Property Description
Light and bright 2/2.5 townhouse with large 2 car garage in the Harborage of Braden River. This beautiful, Neal built unit features Key West style architecture surrounded my mature Florida landscaping. Welcome to 1496 square feet of comfortable living space with a screened in courtyard and hot tub! The kitchen features an eating nook, breakfast bar, closet pantry, and ceramic tile floors. The front room can be used as a den, formal dining room, or flex space. The master bedroom features a large walk-in closet, high ceilings, and dual sinks in the master bathroom. The second bedroom also has an en-suite bathroom and high ceilings. The Harborage offers the best of the Florida life-style right within the community! Enjoy access to community pool, fitness center, nature trails, kayak launch area, fishing pier, and rentable boat slips (additional fee) all included in the affordable HOA fee. Boat docks are available with lifts which hold up to a 6,000 lb boat, 24-25 ft long and offer plug in electric, water, dock box, and a fish cleaning station.
Location
State FL
County Manatee
Community Harborage On Braden River Ph Ii
Zoning PDR
Rooms
Other Rooms Den/Library/Office, Storage Rooms
Interior
Interior Features Ceiling Fans(s), Split Bedroom, Thermostat, Walk-In Closet(s), Window Treatments
Heating Central, Electric
Cooling Central Air
Flooring Carpet, Ceramic Tile, Laminate
Furnishings Unfurnished
Fireplace false
Appliance Convection Oven, Dishwasher, Disposal, Dryer, Electric Water Heater, Microwave, Range, Refrigerator, Washer
Laundry Inside, Laundry Room
Exterior
Exterior Feature Sauna, Sliding Doors
Parking Features Alley Access, Garage Door Opener, Garage Faces Rear, On Street
Garage Spaces 2.0
Fence Masonry
Community Features Buyer Approval Required, Boat Ramp, Deed Restrictions, Fishing, Fitness Center, Gated, Pool, Sidewalks
Utilities Available Cable Connected, Electricity Connected, Sewer Connected, Street Lights, Water Connected
Amenities Available Boat Slip, Clubhouse, Dock, Fitness Center, Gated, Maintenance, Pool, Private Boat Ramp, Recreation Facilities, Trail(s)
Water Access 1
Water Access Desc River
Roof Type Shingle
Porch Patio, Screened
Attached Garage false
Garage true
Private Pool No
Building
Lot Description Level, Sidewalk, Paved
Story 2
Entry Level Two
Foundation Slab
Lot Size Range 0 to less than 1/4
Builder Name Neal Communities
Sewer Public Sewer
Water Public
Architectural Style Key West
Structure Type Block,Stucco
New Construction false
Construction Status Financing,Inspections
Schools
Elementary Schools Tara Elementary
Middle Schools Braden River Middle
High Schools Braden River High
Others
Pets Allowed Number Limit, Size Limit
HOA Fee Include Common Area Taxes,Pool,Maintenance Structure,Maintenance Grounds,Management,Pool,Recreational Facilities
Senior Community No
Pet Size Small (16-35 Lbs.)
Ownership Fee Simple
Monthly Total Fees $220
Acceptable Financing Cash, Conventional, FHA, VA Loan
Membership Fee Required Required
Listing Terms Cash, Conventional, FHA, VA Loan
Num of Pet 3
Special Listing Condition None
Read Less
Want to know what your home might be worth? Contact us for a FREE valuation!

Our team is ready to help you sell your home for the highest possible price ASAP

© 2025 My Florida Regional MLS DBA Stellar MLS. All Rights Reserved.
Bought with PARADISE REALTY OF SARASOTA





