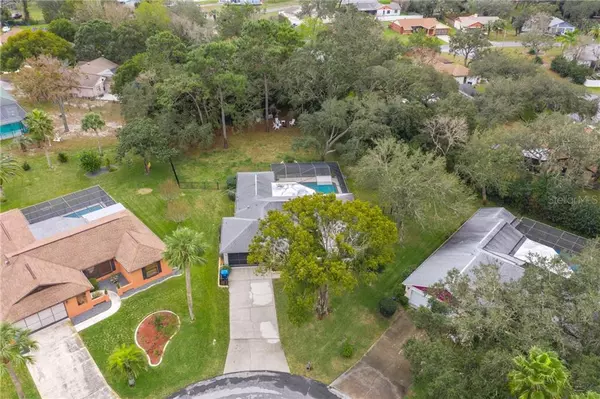$261,000
$250,000
4.4%For more information regarding the value of a property, please contact us for a free consultation.
8220 FOREST OAKS BLVD Spring Hill, FL 34606
3 Beds
2 Baths
1,705 SqFt
Key Details
Sold Price $261,000
Property Type Single Family Home
Sub Type Single Family Residence
Listing Status Sold
Purchase Type For Sale
Square Footage 1,705 sqft
Price per Sqft $153
Subdivision Forest Oaks
MLS Listing ID W7831069
Sold Date 04/13/21
Bedrooms 3
Full Baths 2
Construction Status Inspections
HOA Y/N No
Year Built 1988
Annual Tax Amount $2,329
Lot Size 0.440 Acres
Acres 0.44
Property Description
e you always wanted the Chip & Joanna inspired home without all that renovation work? This beautiful 3/2 pool home gives you that satisfaction. You will be in awe from the moment you enter the open and inviting living room/dining room combo to the inspiring kitchen with its bright cabinets, open shelving, shiplap walls, double ovens with microwave, farm sink and rustic counters and hood vent. The nook offers built-in seating with bonus storage. A wall of shelving enhances even more dining space, sitting area or convenient work space – the choice is yours. Bedroom 3 is off the kitchen and provides access to the pool area through sliding doors. The main bedroom enjoys natural light from another set of sliding doors, wainscot, a walk-in closet and a large attached bath with plenty of counter space for your morning routine. The 2nd bedroom is toward the front of the home. Bath 2 is located off the kitchen. The back yard living space offers a peaceful retreat from your everyday life. Whether you prefer to float in the heated pool, play with your children or dogs in the fenced oversized back yard, roast s'mores around the fire pit or just lounge under the covered, screened and illuminated lanai, relaxation is what you will find.
Location
State FL
County Hernando
Community Forest Oaks
Zoning PDP
Interior
Interior Features Ceiling Fans(s), Eat-in Kitchen, Living Room/Dining Room Combo, Split Bedroom, Thermostat, Walk-In Closet(s), Window Treatments
Heating Central
Cooling Central Air
Flooring Carpet, Ceramic Tile, Laminate
Fireplace false
Appliance Cooktop, Dishwasher, Disposal, Dryer, Electric Water Heater, Microwave, Range Hood, Refrigerator, Washer, Water Softener
Laundry In Garage
Exterior
Exterior Feature Fence, Irrigation System, Lighting, Outdoor Shower, Rain Gutters, Sliding Doors
Parking Features Driveway, Garage Door Opener
Garage Spaces 2.0
Fence Chain Link
Pool Gunite, Heated, In Ground, Pool Sweep, Screen Enclosure
Utilities Available Cable Available, Electricity Connected, Public, Sprinkler Well, Water Connected
Roof Type Shingle
Porch Screened
Attached Garage true
Garage true
Private Pool Yes
Building
Lot Description Cul-De-Sac, Paved
Story 1
Entry Level One
Foundation Slab
Lot Size Range 1/4 to less than 1/2
Sewer Public Sewer
Water Public
Architectural Style Ranch
Structure Type Block,Stucco
New Construction false
Construction Status Inspections
Others
Senior Community No
Ownership Fee Simple
Acceptable Financing Cash, Conventional, FHA, VA Loan
Listing Terms Cash, Conventional, FHA, VA Loan
Special Listing Condition None
Read Less
Want to know what your home might be worth? Contact us for a FREE valuation!

Our team is ready to help you sell your home for the highest possible price ASAP

© 2025 My Florida Regional MLS DBA Stellar MLS. All Rights Reserved.
Bought with TROPIC SHORES REALTY LLC





