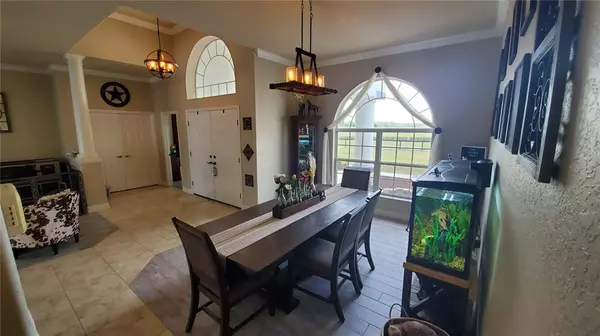$599,000
$599,000
For more information regarding the value of a property, please contact us for a free consultation.
5802 E QUICKSILVER CT Floral City, FL 34436
4 Beds
3 Baths
3,552 SqFt
Key Details
Sold Price $599,000
Property Type Single Family Home
Sub Type Single Family Residence
Listing Status Sold
Purchase Type For Sale
Square Footage 3,552 sqft
Price per Sqft $168
Subdivision Stagecoach Ranch Estates Ph 2
MLS Listing ID U8125411
Sold Date 07/28/21
Bedrooms 4
Full Baths 3
Construction Status Financing,Inspections
HOA Fees $108/ann
HOA Y/N Yes
Year Built 2007
Annual Tax Amount $2,199
Lot Size 9.650 Acres
Acres 9.65
Lot Dimensions 573x720
Property Description
HUGE PRICE REDUCTION MOTIVATED SELLERS! Welcome to this Beautiful Palmwood home sitting on almost 10 acres of fenced in cleared pasture in an Equestrian's paradise. Enjoy incredible views and sunsets. This home features high tray ceilings, a large living area, huge master bedroom with dedicated thermostat and a bonus area. There are 3 additional bedrooms (one with a built in desk and murphy bed), an oversized 2 car garage, 3 full bathrooms, large kitchen with corian countertops, and dedicated laundry room. Enjoy pool views in most of the home through large glass sliding doors that wrap around and look out to the gorgeous pool area and huge yard. This HOA community of Stagecoach Ranch Estates caters to the equestrian and country living. Brand new gated entrance (under construction) and most properties in HOA sit on ~10 acres. There is a 15 foot wide track at back of property for additional riding area. Property has new cross fencing and a 60 foot round pen. Oak trees are present on property for added shade areas. Home has new paint inside, outside, and on the pool deck. A large metal 22x20 shed, brand new septic system installed April 2020, and new water softener, sulfer, and iron filter installed Aug 2020. Now is your chance to own in this great community with all that country living has to offer.
Location
State FL
County Citrus
Community Stagecoach Ranch Estates Ph 2
Zoning AGRMH
Interior
Interior Features Ceiling Fans(s), Eat-in Kitchen, High Ceilings, Kitchen/Family Room Combo, Open Floorplan, Other, Solid Surface Counters, Split Bedroom, Thermostat, Tray Ceiling(s), Walk-In Closet(s), Window Treatments
Heating Electric
Cooling Central Air
Flooring Carpet, Ceramic Tile, Tile
Fireplace false
Appliance Dishwasher, Dryer, Electric Water Heater, Microwave, Range, Refrigerator, Washer, Water Filtration System, Water Softener
Laundry Inside, Laundry Room
Exterior
Exterior Feature Fence, Rain Gutters, Sliding Doors
Parking Features Garage Door Opener, Oversized
Garage Spaces 2.0
Fence Cross Fenced, Wire, Wood
Pool Gunite, Heated, In Ground, Salt Water
Utilities Available Electricity Available, Electricity Connected, Water Connected
View Trees/Woods
Roof Type Shingle
Porch Covered, Front Porch, Patio, Rear Porch
Attached Garage true
Garage true
Private Pool Yes
Building
Lot Description Cleared, Pasture, Zoned for Horses
Story 1
Entry Level One
Foundation Slab
Lot Size Range 5 to less than 10
Sewer Septic Tank
Water Well
Structure Type Block,Stucco
New Construction false
Construction Status Financing,Inspections
Others
Pets Allowed Yes
Senior Community No
Pet Size Extra Large (101+ Lbs.)
Ownership Fee Simple
Monthly Total Fees $108
Acceptable Financing Cash, Conventional, FHA, VA Loan
Horse Property 5/8+ Mile Track, Other, Round Pen
Membership Fee Required Required
Listing Terms Cash, Conventional, FHA, VA Loan
Special Listing Condition None
Read Less
Want to know what your home might be worth? Contact us for a FREE valuation!

Our team is ready to help you sell your home for the highest possible price ASAP

© 2025 My Florida Regional MLS DBA Stellar MLS. All Rights Reserved.
Bought with STELLAR NON-MEMBER OFFICE





