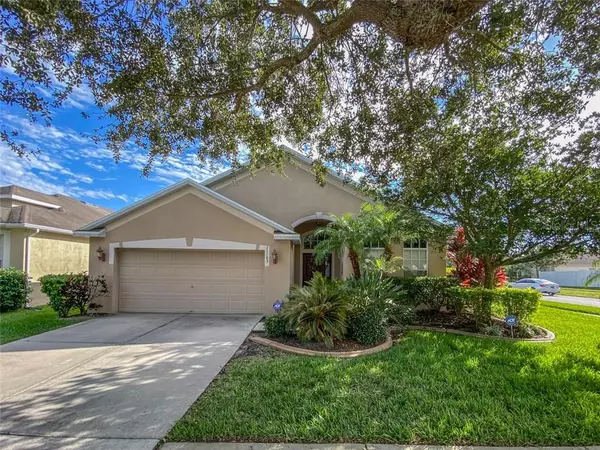$276,500
$279,950
1.2%For more information regarding the value of a property, please contact us for a free consultation.
11103 SILVER DANCER DR Riverview, FL 33579
4 Beds
2 Baths
2,039 SqFt
Key Details
Sold Price $276,500
Property Type Single Family Home
Sub Type Single Family Residence
Listing Status Sold
Purchase Type For Sale
Square Footage 2,039 sqft
Price per Sqft $135
Subdivision South Fork Unit 4
MLS Listing ID T3272518
Sold Date 12/31/20
Bedrooms 4
Full Baths 2
Construction Status Financing,Inspections
HOA Fees $50/qua
HOA Y/N Yes
Year Built 2004
Annual Tax Amount $4,673
Lot Size 6,534 Sqft
Acres 0.15
Lot Dimensions 59.88x106
Property Description
UPGRADES,UPGRADES, UPGRADES EVERYWHERE!
Decorative touches are highlighted, upgrades include art niches, plant shelves, archways, plantation blinds.
2019 NEW ROOF & 2019 NEW WHITE VINYL FENCE!!!
GREAT CURB APPEAL!!! The exterior features include a covered lanai, fenced back yard, with carefree sprinkler system, St. Augustine lawn and beautiful mature landscaping.
This beautiful Spacious home has been meticulously maintained, is move-in ready ,situated on a beautifully landscaped CORNER lot.
Sunny Open foyer showcases an inviting formal dining room and appealing formal living room.
Beyond lies a well appointed Kitchen, with cherry cabinets, center island, breakfast bar, glass cook top range, convection microwave, side-by-side refrigerator, granite sink, built-in desk, pantry BUT LAST BUT NOT LEAST a Breakfast Nook with a Paneramic WINDOW SEAT.
The Kitchen & Family room is a GREAT ROOM effect family room with a built-in lighted entertainment center featuring ceiling mounted speakers with custom volume control .
Easy Access to sliding doors leading to the lanai and manicured backyard.
The OVERSIZED Master Bedroom has a large walk-in closet and a luxurious bath with double sinks, garden tub, separate shower and separate water closet.
IDEAL & great for parties and entertaining.
OUTDOOR COMMUNITY AMENITIES ARE THE FINEST!!!
The SOUTH FORK II community offers lots of amenities including a pool, park and playground.
PLUS easy access to schools, shopping, restaurants, highways and everything Tampa Bay has to offer!
EASY ACCESS to PUBLIC TRANSPORTATION< I-75,RT 301 ,I-4
Location
State FL
County Hillsborough
Community South Fork Unit 4
Zoning PD
Interior
Interior Features Cathedral Ceiling(s), Ceiling Fans(s), Eat-in Kitchen, Kitchen/Family Room Combo, Open Floorplan, Solid Surface Counters, Solid Wood Cabinets
Heating Central, Electric
Cooling Central Air
Flooring Carpet, Ceramic Tile
Fireplace false
Appliance Dishwasher, Disposal, Refrigerator
Laundry Inside
Exterior
Exterior Feature Fence, Sidewalk
Parking Features Garage Door Opener
Garage Spaces 2.0
Community Features Deed Restrictions, No Truck/RV/Motorcycle Parking, Park, Playground, Pool, Special Community Restrictions
Utilities Available Cable Connected, Electricity Connected, Underground Utilities, Water Connected
Amenities Available Clubhouse, Playground, Pool
Roof Type Shingle
Porch Rear Porch
Attached Garage true
Garage true
Private Pool No
Building
Lot Description Level, Near Public Transit, Sidewalk, Paved
Story 1
Entry Level One
Foundation Slab
Lot Size Range 0 to less than 1/4
Sewer Public Sewer
Water Public
Architectural Style Contemporary
Structure Type Stucco
New Construction false
Construction Status Financing,Inspections
Schools
Elementary Schools Summerfield-Hb
Middle Schools Eisenhower-Hb
High Schools East Bay-Hb
Others
Pets Allowed Yes
HOA Fee Include Pool,Escrow Reserves Fund,Maintenance Grounds
Senior Community No
Ownership Fee Simple
Monthly Total Fees $50
Acceptable Financing Cash, Conventional, FHA, VA Loan
Membership Fee Required Required
Listing Terms Cash, Conventional, FHA, VA Loan
Special Listing Condition None
Read Less
Want to know what your home might be worth? Contact us for a FREE valuation!

Our team is ready to help you sell your home for the highest possible price ASAP

© 2025 My Florida Regional MLS DBA Stellar MLS. All Rights Reserved.
Bought with SIGNATURE REALTY ASSOCIATES





