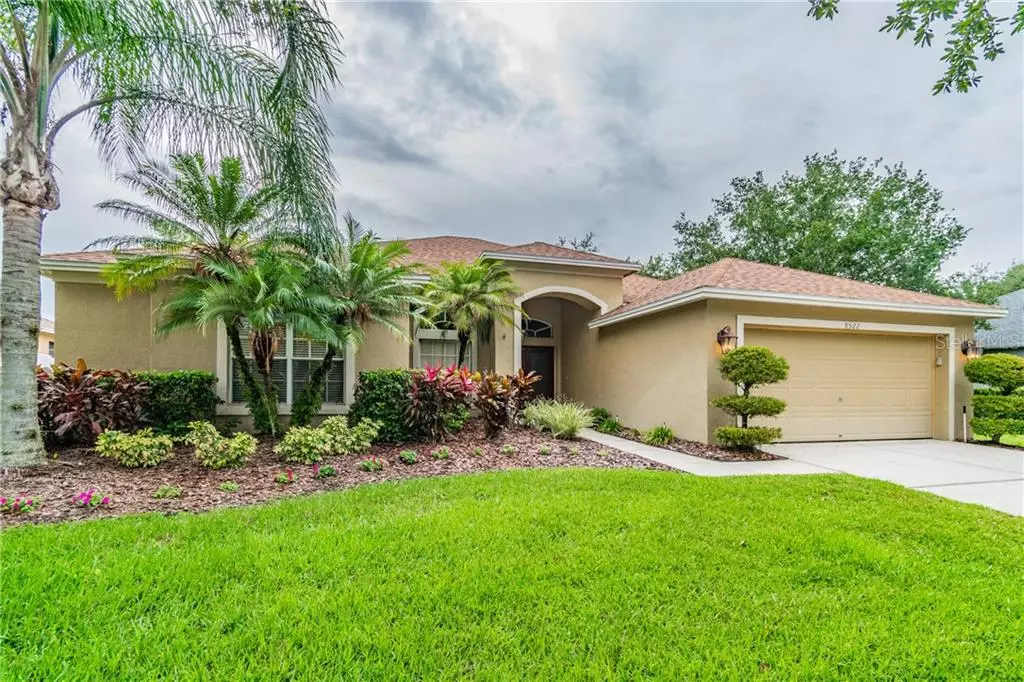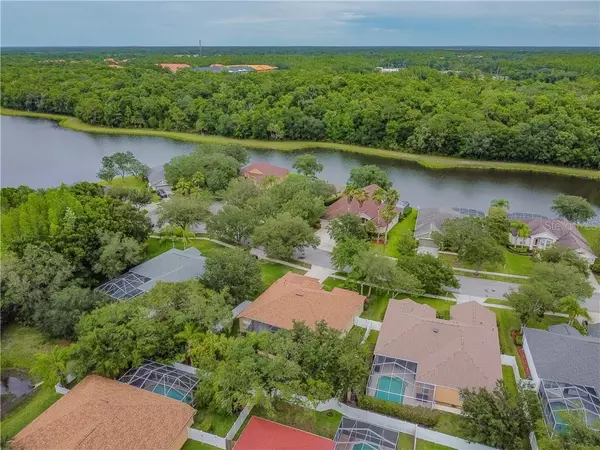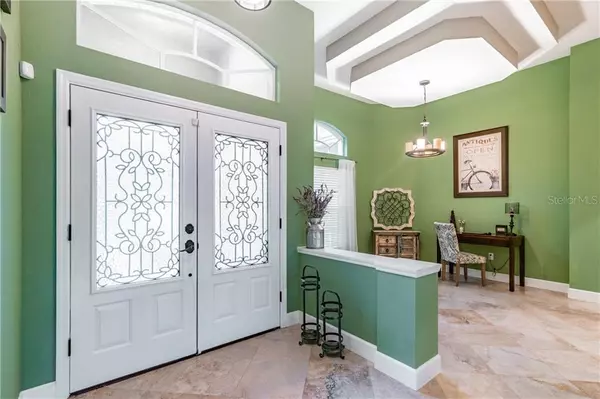$348,900
$348,900
For more information regarding the value of a property, please contact us for a free consultation.
8522 BRAMWELL WAY Tampa, FL 33647
4 Beds
3 Baths
2,347 SqFt
Key Details
Sold Price $348,900
Property Type Single Family Home
Sub Type Single Family Residence
Listing Status Sold
Purchase Type For Sale
Square Footage 2,347 sqft
Price per Sqft $148
Subdivision Richmond Place Ph 1
MLS Listing ID T3243456
Sold Date 06/19/20
Bedrooms 4
Full Baths 3
Construction Status Inspections
HOA Fees $14/ann
HOA Y/N Yes
Year Built 1998
Annual Tax Amount $7,064
Lot Size 8,712 Sqft
Acres 0.2
Lot Dimensions 72x122
Property Description
****We have received multiple offers on this property highest and best is due by Wed 5-27-2020 by 5pm*******
WELCOME HOME! This COMPLETELY UPGRADED GORGEOUS 4 bedroom 3 bath home shows like a model! This home boast 18
x 18 TRAVERTINE flooring laid diagonally in all of the living areas. Solid stone counter tops in the kitchen and bathrooms,
solid wood cabinets, upgraded fixtures in the bathroom and kitchen areas. It also features a fabulous OVERSIZED BACK PATIO
lanai. The MASTER RETREAT includes 2 walk in closets, a large garden tub and a fully TILED DESIGNER SHOWER with instant hot water due to the TANKLESS WATER HEATER. This home also has many new features which include NEW ROOF 2017, NEW AC 2018, NEW
FENCE 2018 and recently installed OUTSIDE PAVERED BACK PATIO. The mature front and back landscaping serves and a nice
retreat for your outdoor Florida Living! This home is located on a CUL-DE-SAC and just minutes way from top rated schools,
University of South Florida, shopping, restaurants and convenient to enter/exit I75 for easy access to highways. THIS HOME WILL
NOT LAST LONG! SCHEDULE YOUR SHOWING TODAY!
Location
State FL
County Hillsborough
Community Richmond Place Ph 1
Zoning PD-A
Rooms
Other Rooms Attic, Formal Living Room Separate
Interior
Interior Features Ceiling Fans(s), Eat-in Kitchen, High Ceilings, Solid Wood Cabinets, Split Bedroom, Stone Counters, Tray Ceiling(s), Vaulted Ceiling(s), Walk-In Closet(s), Window Treatments
Heating Electric
Cooling Central Air
Flooring Carpet, Tile, Travertine
Fireplace false
Appliance Disposal, Gas Water Heater
Exterior
Exterior Feature Fence, Irrigation System, Lighting, Rain Gutters, Sidewalk, Sliding Doors, Sprinkler Metered
Parking Features Covered, Driveway, Garage Door Opener, Ground Level
Garage Spaces 2.0
Fence Vinyl
Community Features Deed Restrictions, Park, Playground, Pool, Sidewalks, Tennis Courts, Wheelchair Access
Utilities Available Cable Available, Electricity Available, Natural Gas Available, Phone Available, Public, Sprinkler Meter, Street Lights, Water Available
Amenities Available Playground, Pool, Recreation Facilities
Roof Type Shingle
Porch Covered, Enclosed, Front Porch, Patio, Porch, Rear Porch, Screened
Attached Garage true
Garage true
Private Pool No
Building
Story 1
Entry Level One
Foundation Slab
Lot Size Range Up to 10,889 Sq. Ft.
Builder Name Morrison
Sewer Public Sewer
Water None
Structure Type Block,Stucco
New Construction false
Construction Status Inspections
Schools
Elementary Schools Clark-Hb
Middle Schools Liberty-Hb
High Schools Freedom-Hb
Others
Pets Allowed Yes
HOA Fee Include Pool,Maintenance Grounds,Pool
Senior Community No
Ownership Fee Simple
Monthly Total Fees $14
Acceptable Financing Cash, Conventional, USDA Loan, VA Loan
Membership Fee Required Required
Listing Terms Cash, Conventional, USDA Loan, VA Loan
Special Listing Condition None
Read Less
Want to know what your home might be worth? Contact us for a FREE valuation!

Our team is ready to help you sell your home for the highest possible price ASAP

© 2024 My Florida Regional MLS DBA Stellar MLS. All Rights Reserved.
Bought with EXP REALTY LLC






