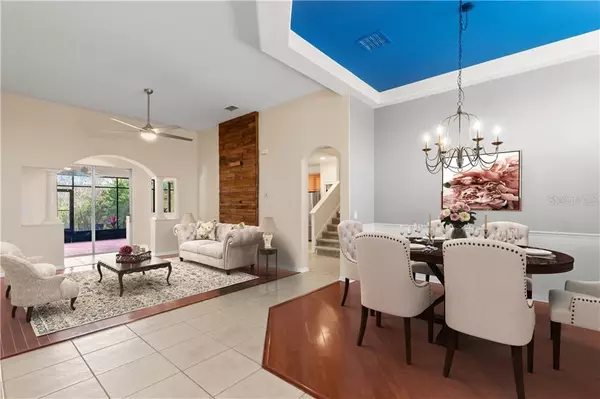$305,000
$312,900
2.5%For more information regarding the value of a property, please contact us for a free consultation.
2109 COLVILLE CHASE DR Ruskin, FL 33570
6 Beds
4 Baths
3,473 SqFt
Key Details
Sold Price $305,000
Property Type Single Family Home
Sub Type Single Family Residence
Listing Status Sold
Purchase Type For Sale
Square Footage 3,473 sqft
Price per Sqft $87
Subdivision River Bend Ph 1A
MLS Listing ID T3217926
Sold Date 03/11/20
Bedrooms 6
Full Baths 4
Construction Status Appraisal,Financing,Inspections
HOA Fees $11
HOA Y/N Yes
Year Built 2006
Annual Tax Amount $5,656
Lot Size 0.260 Acres
Acres 0.26
Lot Dimensions 77X150
Property Description
One or more photo(s) has been virtually staged. Welcome to this former M/I model home in the sought after location of River Bend! This home offers 6 bedrooms, 4 full baths and a 3 car garage on a oversized, conservation lot! Inside, the living room which has a wood feature to display a TV or artwork & dining space which has a tray ceiling and a pop of color! Both rooms provide access to the kitchen which is a chef's dream complete granite counters, stainless appliances, an island & a breakfast bar for those informal meals! The family room comes complete with built ins! The oversized master bedroom is located on the first floor & offers a wet bar and an extended space separated by a dual side fire place! The master bathroom is spa-like with granite counters, vessel sinks, a walk in shower and separate whirlpool garden tub! There are 3 additional bedrooms on the first floor all with access to full bathrooms! Upstairs is the BONUS! The entire second floor is ideal for in-laws and even guests as it comes complete with 2 more bedrooms, full bath and an additional family room/loft! You have an office space located at the front of the home with built ins and a laundry room with cabinetry! Access your covered lanai from the living room, master or family room and enjoy your privacy with no back yard neighbors! CHECK OUT THE VIDEO FOR A POOL INSTALL. Amenities will make you fell like you are on vacation with a community pool, splash zone, tennis courts, playground and a clubhouse! USDA financing, quick access to I75, beaches and lots of shopping and restaurants!
Location
State FL
County Hillsborough
Community River Bend Ph 1A
Zoning PD
Rooms
Other Rooms Den/Library/Office, Formal Dining Room Separate, Formal Living Room Separate
Interior
Interior Features Ceiling Fans(s), Eat-in Kitchen, High Ceilings, Kitchen/Family Room Combo, Living Room/Dining Room Combo, Thermostat, Walk-In Closet(s)
Heating Central, Electric
Cooling Central Air
Flooring Carpet, Ceramic Tile
Fireplaces Type Gas
Fireplace true
Appliance Convection Oven, Dishwasher, Disposal, Microwave, Range, Refrigerator
Laundry Inside
Exterior
Exterior Feature Irrigation System, Sidewalk, Sliding Doors
Parking Features Driveway, Garage Door Opener
Garage Spaces 3.0
Community Features Playground, Pool, Tennis Courts
Utilities Available Cable Connected, Electricity Connected, Public, Sewer Connected
View Trees/Woods
Roof Type Shingle
Attached Garage true
Garage true
Private Pool No
Building
Lot Description Conservation Area, In County, Sidewalk, Paved
Entry Level Two
Foundation Slab
Lot Size Range 1/4 Acre to 21779 Sq. Ft.
Sewer Public Sewer
Water Public
Architectural Style Contemporary
Structure Type Block,Stucco,Wood Frame
New Construction false
Construction Status Appraisal,Financing,Inspections
Schools
Elementary Schools Ruskin-Hb
Middle Schools Shields-Hb
High Schools Lennard-Hb
Others
Pets Allowed Yes
HOA Fee Include Pool,Maintenance Grounds,Pool,Recreational Facilities
Senior Community No
Pet Size Extra Large (101+ Lbs.)
Ownership Fee Simple
Monthly Total Fees $23
Acceptable Financing Conventional, FHA, USDA Loan, VA Loan
Membership Fee Required Required
Listing Terms Conventional, FHA, USDA Loan, VA Loan
Num of Pet 2
Special Listing Condition None
Read Less
Want to know what your home might be worth? Contact us for a FREE valuation!

Our team is ready to help you sell your home for the highest possible price ASAP

© 2024 My Florida Regional MLS DBA Stellar MLS. All Rights Reserved.
Bought with KELLER WILLIAMS REALTY





