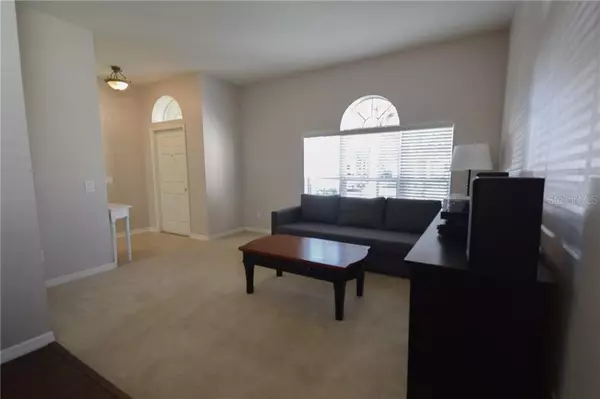$245,000
$249,500
1.8%For more information regarding the value of a property, please contact us for a free consultation.
5828 BUTTERFIELD ST Riverview, FL 33578
4 Beds
2 Baths
1,804 SqFt
Key Details
Sold Price $245,000
Property Type Single Family Home
Sub Type Single Family Residence
Listing Status Sold
Purchase Type For Sale
Square Footage 1,804 sqft
Price per Sqft $135
Subdivision Watson Glen Ph 2
MLS Listing ID O5823363
Sold Date 12/19/19
Bedrooms 4
Full Baths 2
Construction Status Appraisal,Financing,Inspections
HOA Fees $45/qua
HOA Y/N Yes
Year Built 2008
Annual Tax Amount $2,517
Lot Size 6,098 Sqft
Acres 0.14
Lot Dimensions 59.43x105
Property Description
Don't Miss the Opportunity to Own this Move in Ready Home! Volume Ceilings allow for Plenty of Natural Light and Archways provide Character throughout this Spacious, yet Charming Four Bedroom Home with a Versatile Floor Plan. Perfect for a Den or Formal Space, the Front Living Room Opens to the Dining Room, which is Open to the Kitchen for Easy Entertaining. The Well Appointed Kitchen - with Solid Surface Counters, Eat In Space, Breakfast Bar, and Ceramic Tile Floors - is Open to the Family Room, and Features Plenty of Cabinets and a Closet Pantry for Ample Storage. Master Bedroom has an En Suite Bathroom complete with a Garden Tub, Shower, Walk In Closet, and Pocket Door for Privacy. Three-Way Floor Plan with The Second and Third Bedroom located Adjacent to the Second Bathroom - Convenient for Sharing, or for Guests. The Fourth Bedroom would also make a great Office or Game Room. Open the Family Room Sliding Doors and Enjoy the Mornings and Evenings on the Covered Back Porch Surrounded by a Private Fenced Backyard. Just bring your furniture! The Washer and Dryer in the Indoor Laundry Room - as well as the Kitchen Appliances - are included. Located Convenient to the Shops and Restaurants of Winthrop Town Centre, I 75 and the Selmon Expressway as well as to the Brandon Shopping area, Westfield Mall, Brandon Town Center. Call to Schedule a Showing Today!
Location
State FL
County Hillsborough
Community Watson Glen Ph 2
Zoning PD
Rooms
Other Rooms Inside Utility
Interior
Interior Features Ceiling Fans(s), High Ceilings, Open Floorplan, Solid Surface Counters, Split Bedroom, Walk-In Closet(s), Window Treatments
Heating Central, Electric
Cooling Central Air
Flooring Carpet, Ceramic Tile, Hardwood
Fireplace false
Appliance Dishwasher, Dryer, Microwave, Range, Refrigerator, Washer
Laundry Inside
Exterior
Exterior Feature Fence, Sidewalk
Parking Features Driveway, Garage Door Opener
Garage Spaces 1.0
Community Features Deed Restrictions
Utilities Available BB/HS Internet Available, Cable Available, Cable Connected, Fiber Optics, Public
Roof Type Shingle
Porch Covered, Rear Porch
Attached Garage true
Garage true
Private Pool No
Building
Lot Description Sidewalk, Paved
Story 1
Entry Level One
Foundation Slab
Lot Size Range Up to 10,889 Sq. Ft.
Sewer Private Sewer
Water Public
Structure Type Block,Stucco
New Construction false
Construction Status Appraisal,Financing,Inspections
Others
Pets Allowed Yes
Senior Community No
Ownership Fee Simple
Monthly Total Fees $45
Acceptable Financing Cash, Conventional, FHA, VA Loan
Membership Fee Required Required
Listing Terms Cash, Conventional, FHA, VA Loan
Special Listing Condition None
Read Less
Want to know what your home might be worth? Contact us for a FREE valuation!

Our team is ready to help you sell your home for the highest possible price ASAP

© 2025 My Florida Regional MLS DBA Stellar MLS. All Rights Reserved.
Bought with RE/MAX REALTY UNLIMITED





