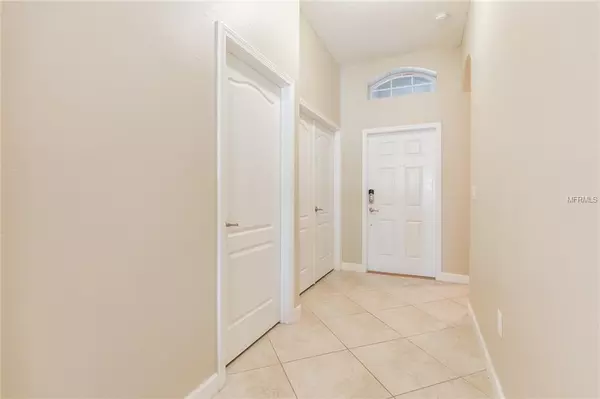$236,000
$236,000
For more information regarding the value of a property, please contact us for a free consultation.
11621 MANSFIELD POINT DR Riverview, FL 33569
4 Beds
2 Baths
1,749 SqFt
Key Details
Sold Price $236,000
Property Type Single Family Home
Sub Type Single Family Residence
Listing Status Sold
Purchase Type For Sale
Square Footage 1,749 sqft
Price per Sqft $134
Subdivision Preserve/Riverview
MLS Listing ID T3170732
Sold Date 07/01/19
Bedrooms 4
Full Baths 2
Construction Status Inspections
HOA Fees $78/mo
HOA Y/N Yes
Year Built 2015
Annual Tax Amount $4,323
Lot Size 5,662 Sqft
Acres 0.13
Property Description
One or more photo(s) has been virtually staged. ADJUSTED PRICE REDUCTION! VERY MOTIVATED SELLER ! TOP TO BOTTOM HOME WARRANTY! Waiting for you on the perfect, private, cul-de-sac street. This magnificent home was built in 2015 and has upgrades everywhere you look! The kitchen is a perfect place to cook equipped with 42" espresso cabinets, granite countertops and stainless steel appliances. Master bedroom comes with his and her closets with tons of space. Master bathroom has his and her sinks, a huge soaking garden tub and a separate walk-in shower. This home comes equipped with a large 3 car tandem garage providing plenty of space for your cars, motorcycle, jet skii or and workshop. This home has split floor plan that allows for privacy from guests. Fully fenced in yard! This home is in a prime location of Riverview . Located just off 301 with quick and easy access to all major highways and walking distance to Publix and major shopping. Creative World School and the elementary school is right around the corner. Easy commute to Downtown Tampa and MacDill Air Force Base. Hurry and schedule a time to see it today, you will not be disappointed! PRICED TO SELL FAST!
Location
State FL
County Hillsborough
Community Preserve/Riverview
Zoning PD
Interior
Interior Features Cathedral Ceiling(s), Ceiling Fans(s), Eat-in Kitchen, High Ceilings, Open Floorplan, Solid Surface Counters, Solid Wood Cabinets, Stone Counters, Thermostat, Vaulted Ceiling(s), Walk-In Closet(s)
Heating Central, Electric
Cooling Central Air
Flooring Carpet, Ceramic Tile, Tile
Fireplace false
Appliance Convection Oven, Dishwasher, Disposal, Dryer, Electric Water Heater, Ice Maker, Range, Refrigerator, Washer
Laundry Laundry Room
Exterior
Exterior Feature Fence, French Doors, Hurricane Shutters, Irrigation System, Lighting, Rain Gutters, Sliding Doors, Sprinkler Metered
Parking Features Tandem
Garage Spaces 3.0
Utilities Available BB/HS Internet Available, Cable Available, Electricity Connected
Roof Type Shingle
Porch Covered, Patio
Attached Garage true
Garage true
Private Pool No
Building
Entry Level One
Foundation Slab
Lot Size Range Up to 10,889 Sq. Ft.
Sewer Public Sewer
Water Public
Structure Type Block
New Construction false
Construction Status Inspections
Others
Pets Allowed Yes
Senior Community No
Ownership Fee Simple
Monthly Total Fees $78
Acceptable Financing Cash, Conventional, FHA, VA Loan
Membership Fee Required Required
Listing Terms Cash, Conventional, FHA, VA Loan
Special Listing Condition None
Read Less
Want to know what your home might be worth? Contact us for a FREE valuation!

Our team is ready to help you sell your home for the highest possible price ASAP

© 2025 My Florida Regional MLS DBA Stellar MLS. All Rights Reserved.
Bought with EXIT BAYSHORE REALTY





