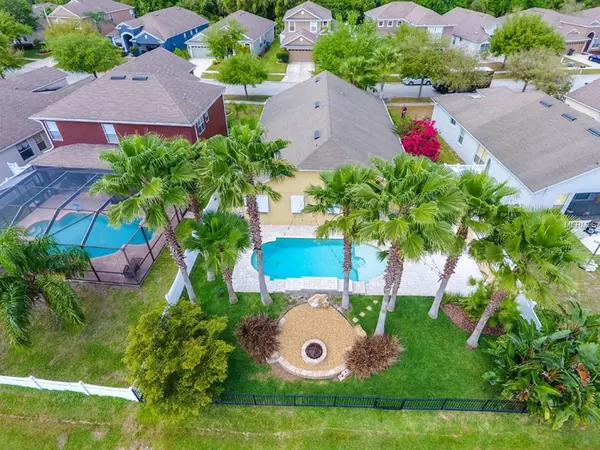$279,900
$279,900
For more information regarding the value of a property, please contact us for a free consultation.
8344 MOCCASIN TRAIL DR Riverview, FL 33578
4 Beds
2 Baths
1,978 SqFt
Key Details
Sold Price $279,900
Property Type Single Family Home
Sub Type Single Family Residence
Listing Status Sold
Purchase Type For Sale
Square Footage 1,978 sqft
Price per Sqft $141
Subdivision Parkway Center Single Family Ph 2B
MLS Listing ID T3163195
Sold Date 04/19/19
Bedrooms 4
Full Baths 2
Construction Status Inspections
HOA Fees $12
HOA Y/N Yes
Year Built 2006
Annual Tax Amount $1,368
Lot Size 5,662 Sqft
Acres 0.13
Lot Dimensions 51x111
Property Description
Welcome to your private Oasis. This beautiful built pool home offers some amazing pond views, a private custom salt pool installed in 2015 with decorative pavers, beautiful landscaped back yard, St. Augustine grass, 12 palm trees and a sitting area to enjoy cool nights around your fire pit. New AC installed in September 2017 with 2 stage pre-start kit, electronic air filters and a transferable protection plan. Extra AC intake installed in master bedroom for maximum comfort. This 4-bedroom 2 bath home has so many upgrades to pass along to the new buyers. Windows are tinted to keep out any unwanted heat, pool offers sun shelf, Pebble Tec finish, 3 waterfalls and LED color lights. New stainless-steel appliances installed in May 2017 with a convection oven. Fresh paint inside with family room offering hardwood floors. Upgraded FIOS cable unit in garage for all your internet needs for maximum speed. Whole house water filtration with reverse osmosis, power/wired for tank less hot water heater with Dual 220V. Attic space built for storage, glass front door with decorative front entrance to home. All these benefits added to this home will add so much desired value to your new home. This home will not last, call today let's talk about you becoming the new homeowner of this meticulously cared for home.
Location
State FL
County Hillsborough
Community Parkway Center Single Family Ph 2B
Zoning PD
Interior
Interior Features Ceiling Fans(s), Eat-in Kitchen, Kitchen/Family Room Combo, Open Floorplan, Solid Wood Cabinets, Split Bedroom, Walk-In Closet(s), Window Treatments
Heating Central
Cooling Central Air
Flooring Carpet, Ceramic Tile, Wood
Furnishings Unfurnished
Fireplace false
Appliance Convection Oven, Dishwasher, Disposal, Kitchen Reverse Osmosis System, Microwave, Range, Refrigerator, Water Filtration System, Water Softener
Laundry Laundry Room
Exterior
Exterior Feature Fence, Irrigation System, Lighting, Rain Gutters, Sliding Doors
Parking Features Garage Door Opener
Garage Spaces 2.0
Pool Child Safety Fence, In Ground, Lighting, Salt Water
Community Features Deed Restrictions, Pool
Utilities Available BB/HS Internet Available, Cable Available, Fiber Optics, Public
Amenities Available Basketball Court, Playground, Pool
Waterfront Description Pond
View Y/N 1
Water Access 1
Water Access Desc Pond
View Pool
Roof Type Shingle
Porch Covered, Patio
Attached Garage true
Garage true
Private Pool Yes
Building
Lot Description Conservation Area, In County, Oversized Lot, Paved
Entry Level One
Foundation Slab
Lot Size Range Up to 10,889 Sq. Ft.
Builder Name Taylor Morrison
Sewer Public Sewer
Water Private
Architectural Style Traditional
Structure Type Block,Stucco
New Construction false
Construction Status Inspections
Schools
Elementary Schools Ippolito-Hb
Middle Schools Giunta Middle-Hb
High Schools Spoto High-Hb
Others
Pets Allowed Yes
HOA Fee Include Pool
Senior Community No
Ownership Fee Simple
Monthly Total Fees $25
Acceptable Financing Conventional, VA Loan
Membership Fee Required Required
Listing Terms Conventional, VA Loan
Special Listing Condition None
Read Less
Want to know what your home might be worth? Contact us for a FREE valuation!

Our team is ready to help you sell your home for the highest possible price ASAP

© 2025 My Florida Regional MLS DBA Stellar MLS. All Rights Reserved.
Bought with KELLER WILLIAMS TAMPA CENTRAL





