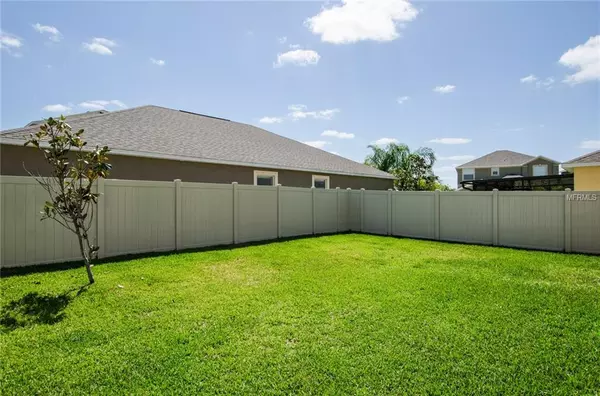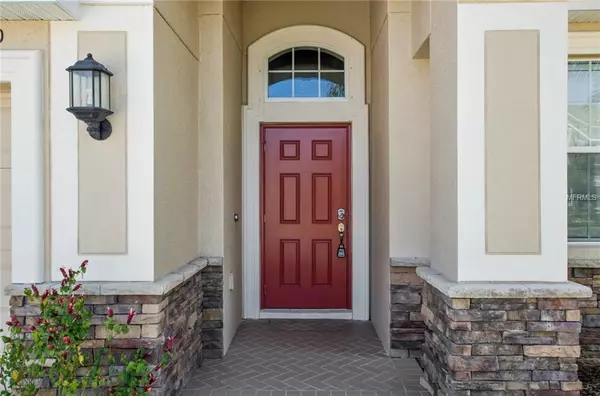$312,500
$300,000
4.2%For more information regarding the value of a property, please contact us for a free consultation.
11520 PERU SPRINGS PL Riverview, FL 33569
5 Beds
3 Baths
3,418 SqFt
Key Details
Sold Price $312,500
Property Type Single Family Home
Sub Type Single Family Residence
Listing Status Sold
Purchase Type For Sale
Square Footage 3,418 sqft
Price per Sqft $91
Subdivision Preserve At Riverview
MLS Listing ID T3152088
Sold Date 08/05/19
Bedrooms 5
Full Baths 3
Construction Status Inspections
HOA Fees $78/mo
HOA Y/N Yes
Year Built 2015
Annual Tax Amount $5,540
Lot Size 5,662 Sqft
Acres 0.13
Property Description
*NEW PRICE* REDUCED $15,000 - FENCED YARD/ MODEL-LIKE UPGRADES/ 3 CAR GARAGE/ FIRST FLOOR GUEST SUITE/ THE BEST VALUE in RIVERVIEW CLOSE TO EVERYTHING! *MOVE IN READY* Amazing Home with All the Bells and Whistles Boasting 3,418 SqFt with a **3 CAR GARAGE and a ** FENCED YARD* This Energy Efficient, Popular Monte Carlo design is a spacious MUST SEE plan with LARGE bedrooms! A Handsome Stone Accent elevation and Tropical Landscape greets your Arrival. Step inside and explore this Meticulously maintained home checking all the boxes on your wish list. Featuring 5 bedrooms, PLUS Home Office, PLUS 3 Full baths and 3 Car Garage tucked away on a quiet Cul De Sac Street! Your first floor features Formal Living/Dining Rooms, a Well Appointed, Open, Gourmet kitchen overlooking the Family Room AND Sliders flow to your covered lanai area overlooking a very spacious privacy fenced yard! Upstairs you will find a Spacious Master Bedroom, 2 Guest Suites, den and best feature of all- the Bonus Room! A quaint well manicured community, The Preserve at Riverview is located close to St.Joes Hospital, New Publix, a plethora of Shopping and Restaurants, Tampa, MacDill AFB, Golf, Sugar Sand / World Class Beaches, Absolutely Everything AND a commuter's dream with easy access to SR301 and I75 Interstates. Immaculate & Move in Ready-Call Today to schedule your appointment to preview this AMAZING HOME & LOCATION! Call Today to schedule a Private Tour!
Location
State FL
County Hillsborough
Community Preserve At Riverview
Zoning PD
Rooms
Other Rooms Bonus Room, Den/Library/Office, Family Room, Formal Dining Room Separate, Formal Living Room Separate, Inside Utility
Interior
Interior Features Built-in Features, Ceiling Fans(s), Eat-in Kitchen, Kitchen/Family Room Combo, Living Room/Dining Room Combo, Open Floorplan, Solid Surface Counters, Stone Counters, Walk-In Closet(s), Window Treatments
Heating Central, Zoned
Cooling Central Air, Zoned
Flooring Carpet, Ceramic Tile
Fireplace false
Appliance Dishwasher, Disposal, Dryer, Microwave, Range, Refrigerator, Washer
Laundry Inside, Laundry Room
Exterior
Exterior Feature Fence, Irrigation System, Sliding Doors, Sprinkler Metered
Parking Features Covered, Driveway, Garage Door Opener, Oversized, Tandem
Garage Spaces 3.0
Community Features Deed Restrictions
Utilities Available BB/HS Internet Available, Cable Available, Electricity Connected, Public, Sewer Connected, Street Lights, Underground Utilities
View Garden
Roof Type Shingle
Porch Covered, Patio, Porch
Attached Garage true
Garage true
Private Pool No
Building
Lot Description In County, Level, Near Golf Course, Near Marina, Near Public Transit, Oversized Lot, Sidewalk, Paved
Entry Level Two
Foundation Slab
Lot Size Range Up to 10,889 Sq. Ft.
Sewer Public Sewer
Water Public
Architectural Style Traditional
Structure Type Block,Stucco
New Construction false
Construction Status Inspections
Schools
Elementary Schools Sessums-Hb
Middle Schools Rodgers-Hb
High Schools Riverview-Hb
Others
Pets Allowed Yes
Senior Community No
Ownership Fee Simple
Acceptable Financing Cash, Conventional, FHA, VA Loan
Membership Fee Required Required
Listing Terms Cash, Conventional, FHA, VA Loan
Special Listing Condition None
Read Less
Want to know what your home might be worth? Contact us for a FREE valuation!

Our team is ready to help you sell your home for the highest possible price ASAP

© 2025 My Florida Regional MLS DBA Stellar MLS. All Rights Reserved.
Bought with BAKER REAL ESTATE PRO. GR LLC





