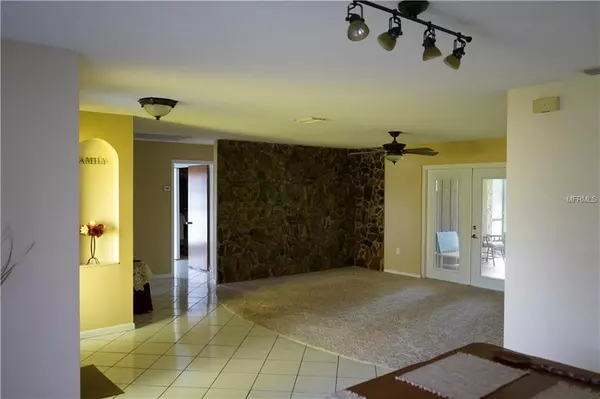$192,000
$209,000
8.1%For more information regarding the value of a property, please contact us for a free consultation.
9012 OAKWOOD DR Lake Wales, FL 33898
3 Beds
2 Baths
1,671 SqFt
Key Details
Sold Price $192,000
Property Type Single Family Home
Sub Type Single Family Residence
Listing Status Sold
Purchase Type For Sale
Square Footage 1,671 sqft
Price per Sqft $114
Subdivision Walk In Water Lake Estates Ph 01
MLS Listing ID T3142638
Sold Date 05/02/19
Bedrooms 3
Full Baths 2
Construction Status Financing,Inspections
HOA Fees $12/ann
HOA Y/N Yes
Year Built 1976
Annual Tax Amount $1,253
Lot Size 1.000 Acres
Acres 1.0
Property Description
Welcome Home. This beautiful well maintained home in desirable Walk in Water Estates sits on a 1 acre Lot with mature landscaping and great curb appeal. New Roof only 6 months ago. Kitchen has been refaced with a Fresh new look. Pull out shelves in lower cabinets. Beautifully remodeled Master Bath with decorative tile. Freshly painted and engineered hardwood flooring in the Master Bedroom. Large Fenced back yard allowing pets to run freely to play while you sit back and enjoy watching from your screened porch. Great home for entertaining or just relaxing . For a low annual HOA Fee (optional), you can enjoy the Community Park, Club House that can be use for special events at no charge. The Association also offers Tennis Court, Shuffle Board Court and a planned improvement to the Basketball Court, Fishing Pier or Launch your boat for a day on the water fishing or cruising. Home is within a reasonable driving distance to Lego Land, Disney, beaches and other opportunities for Fun filled days. This beautiful property won't last long! **All Room dimensions may not be accurate and are to be verified by buyer**
Location
State FL
County Polk
Community Walk In Water Lake Estates Ph 01
Zoning RC
Rooms
Other Rooms Bonus Room, Great Room
Interior
Interior Features Ceiling Fans(s), Eat-in Kitchen, Living Room/Dining Room Combo, Thermostat, Walk-In Closet(s), Window Treatments
Heating Central, Electric
Cooling Central Air
Flooring Carpet, Ceramic Tile, Hardwood
Fireplace false
Appliance Built-In Oven, Cooktop, Dishwasher, Disposal, Electric Water Heater, Exhaust Fan, Ice Maker, Refrigerator
Laundry In Garage
Exterior
Exterior Feature Fence, French Doors, Irrigation System, Lighting, Rain Gutters
Parking Features Covered, Driveway, Garage Door Opener, Garage Faces Side, Off Street, Oversized
Garage Spaces 1.0
Community Features Boat Ramp, Fishing, Golf Carts OK, Park, Playground, Water Access, Waterfront
Utilities Available BB/HS Internet Available, Electricity Connected, Sprinkler Well, Underground Utilities
Amenities Available Basketball Court, Clubhouse, Dock, Optional Additional Fees, Park, Playground, Private Boat Ramp, Recreation Facilities
Water Access 1
Water Access Desc Lake,Limited Access
View Trees/Woods
Roof Type Shingle
Porch Covered, Rear Porch, Screened
Attached Garage true
Garage true
Private Pool No
Building
Lot Description Paved
Story 1
Entry Level One
Foundation Slab
Lot Size Range One + to Two Acres
Sewer Private Sewer, Septic Tank
Water Public
Architectural Style Ranch
Structure Type Block,Stone,Stucco
New Construction false
Construction Status Financing,Inspections
Schools
Elementary Schools Spook Hill Elem
Middle Schools Mclaughlin Middle
High Schools Lake Wales Senior High
Others
Pets Allowed Yes
Senior Community No
Ownership Fee Simple
Monthly Total Fees $12
Acceptable Financing Cash, Conventional, FHA, VA Loan
Membership Fee Required Optional
Listing Terms Cash, Conventional, FHA, VA Loan
Special Listing Condition None
Read Less
Want to know what your home might be worth? Contact us for a FREE valuation!

Our team is ready to help you sell your home for the highest possible price ASAP

© 2025 My Florida Regional MLS DBA Stellar MLS. All Rights Reserved.
Bought with KELLER WILLIAMS REALTY OF WH





