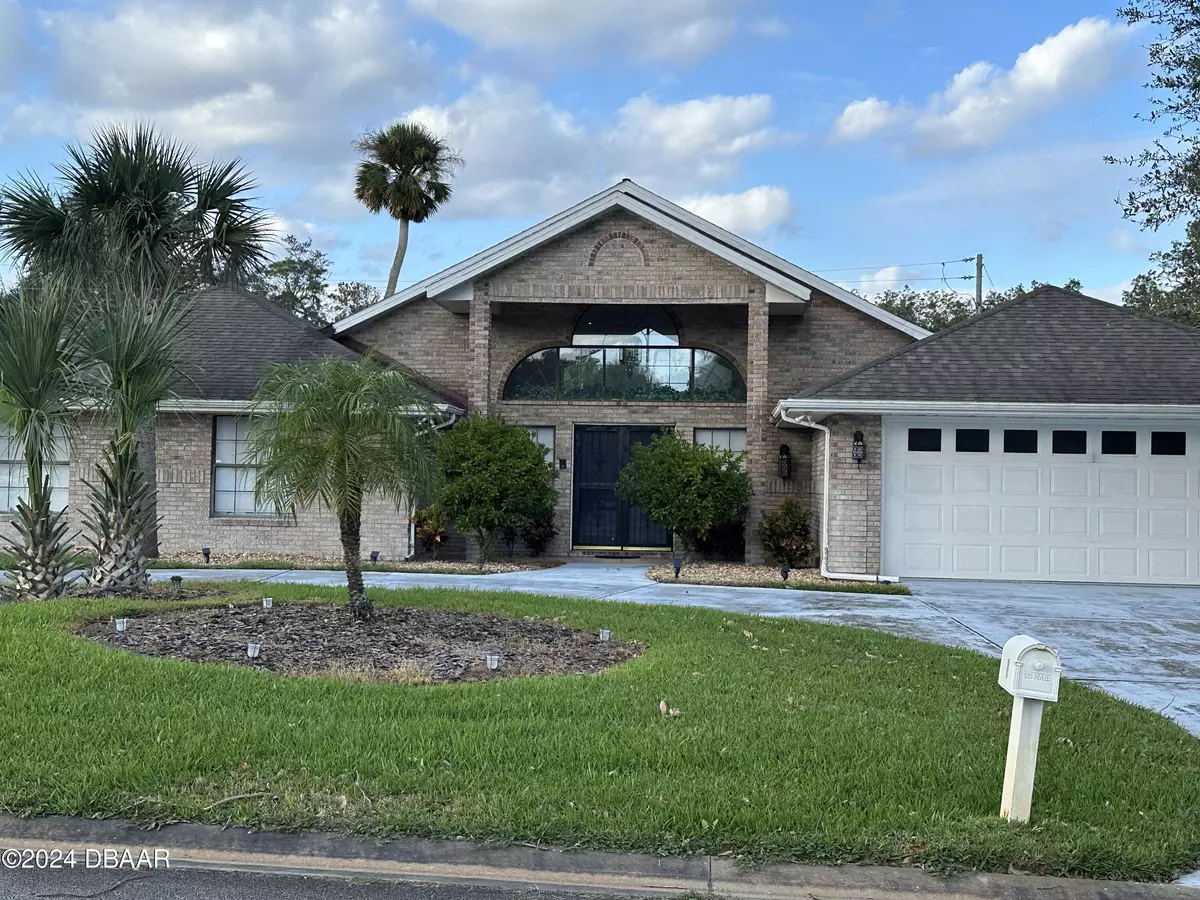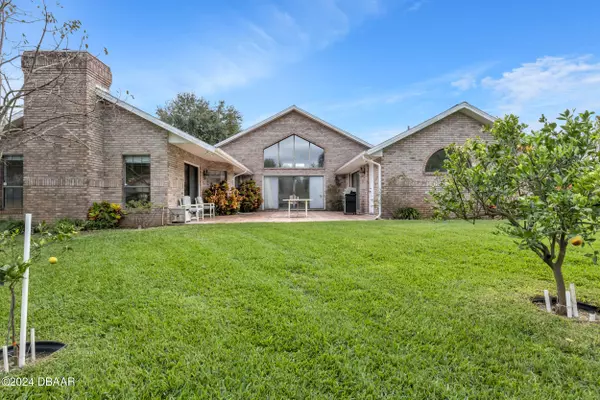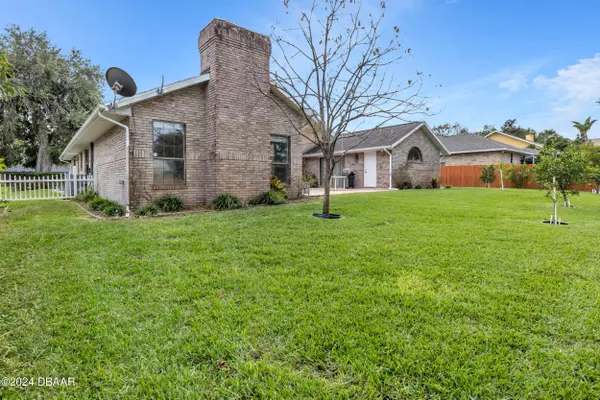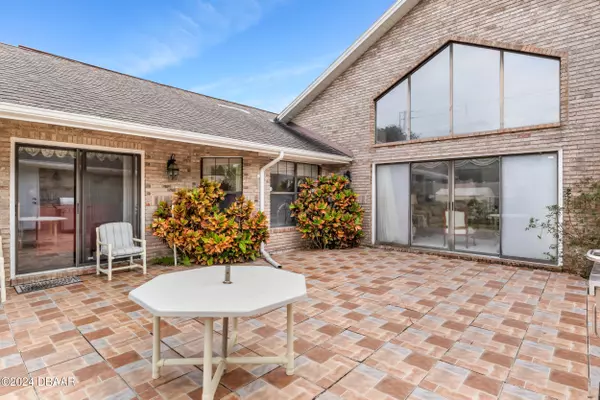
7 Fernery TRL Ormond Beach, FL 32174
3 Beds
3 Baths
2,645 SqFt
UPDATED:
11/25/2024 04:14 PM
Key Details
Property Type Single Family Home
Sub Type Single Family Residence
Listing Status Active
Purchase Type For Sale
Square Footage 2,645 sqft
Price per Sqft $198
Subdivision Whispering Oaks
MLS Listing ID 1206186
Style Ranch
Bedrooms 3
Full Baths 2
Half Baths 1
HOA Fees $300
Originating Board Daytona Beach Area Association of REALTORS®
Year Built 1989
Annual Tax Amount $5,962
Lot Size 0.288 Acres
Lot Dimensions 0.29
Property Description
brick home, offering 2,645 sq' of elegant yet functional living space. Nestled on a quiet dead-
end street in a charming neighborhood of only 16 homes, this property combines comfort,
convenience, & privacy. This home offers both formal living & dining rooms AND an informal
family room with a cozy kitchen nook. There are high ceilings throughout & the entrance to the
living room with overhead windows truly makes a statement!
It boasts a recently remodeled kitchen & family room for contemporary living. The serene rear
porch that contained by the home on 3 sides really allows you to enjoy the weather. For ease,
there is a spacious laundry room, functional central vacuum system, working security system,
and still used intercom system with radio throughout the house.
This residence meets the added convenience of parking for homeowners & guests with the 2-car garage and a semi-circular driveway for easy access. Location, location, location! Just 4miles to the beach (east) & I-95 (west) for ultimate closeness and proximity to everything a person may need while staying tucked away in the heart of Ormond Beach, offering a peaceful atmosphere. Most of the furniture is for sale & can be negotiated separately from house sale. Don't miss this rare opportunity to own a preserved gem in a quiet, friendly neighborhood. Owners willing to help with partial financing. Schedule your private tour today!
Location
State FL
County Volusia
Community Whispering Oaks
Direction From I-95 take 40 E to Right on Nova, Left on Fernery Trail, house on left.
Interior
Interior Features Breakfast Nook, Ceiling Fan(s), Central Vacuum, Pantry, Primary Bathroom -Tub with Separate Shower, Vaulted Ceiling(s), Walk-In Closet(s)
Heating Central, Electric
Cooling Central Air, Multi Units
Fireplaces Type Wood Burning
Fireplace Yes
Exterior
Parking Features Attached, Garage, Garage Door Opener
Garage Spaces 2.0
Utilities Available Cable Available, Electricity Connected, Sewer Connected, Water Connected, Other
Amenities Available None
Roof Type Shingle
Porch Patio
Total Parking Spaces 2
Garage Yes
Building
Lot Description Dead End Street, Few Trees, Sprinklers In Front, Sprinklers In Rear
Foundation Slab
Water Public, Well
Architectural Style Ranch
Structure Type Brick
New Construction No
Others
Senior Community No
Tax ID 4221-10-00-0040
Acceptable Financing Cash, Conventional, FHA, Private Financing Available, VA Loan, Other
Listing Terms Cash, Conventional, FHA, Private Financing Available, VA Loan, Other






