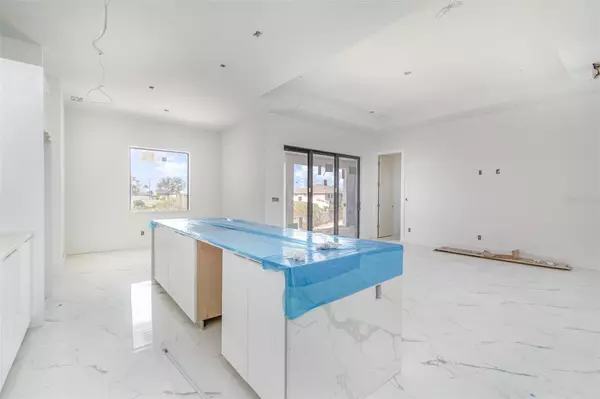
1400 NW 9TH AVE Cape Coral, FL 33993
4 Beds
3 Baths
1,735 SqFt
UPDATED:
12/03/2024 10:45 PM
Key Details
Property Type Single Family Home
Sub Type Single Family Residence
Listing Status Active
Purchase Type For Sale
Square Footage 1,735 sqft
Price per Sqft $282
Subdivision Cape Coral
MLS Listing ID TB8319228
Bedrooms 4
Full Baths 2
Half Baths 1
HOA Y/N No
Originating Board Stellar MLS
Year Built 2024
Annual Tax Amount $1,645
Lot Size 10,018 Sqft
Acres 0.23
Property Description
Welcome to this beautiful 4-bedroom, 2.5-bathroom new construction home located in the heart of Cape Coral, Florida. This modern property boasts an open-concept layout perfect for entertaining, along with large windows that fill the home with natural light and with stunning views of the waterfront.
This home is a blank canvas awaiting your final touches! The buyer has the exciting opportunity to select their own finishes and add personal flair, making it truly customized. Enjoy the serene waterfront setting, ideal for outdoor living and relaxation. Whether you envision sipping coffee while watching the sunrise over the water or hosting gatherings on the patio, this home offers endless possibilities.
With its prime location, you’re just minutes away from local dining, shopping, and recreational activities. Don’t miss the chance to own this exceptional property and create your dream waterfront oasis.
Location
State FL
County Lee
Community Cape Coral
Zoning R1-W
Interior
Interior Features Built-in Features, Ceiling Fans(s), Eat-in Kitchen, High Ceilings, Kitchen/Family Room Combo, Living Room/Dining Room Combo, Open Floorplan, Primary Bedroom Main Floor, Thermostat, Walk-In Closet(s)
Heating Central
Cooling Central Air
Flooring Ceramic Tile
Fireplace false
Appliance Built-In Oven, Cooktop, Dishwasher, Electric Water Heater, Microwave, Refrigerator
Laundry Inside, Laundry Room
Exterior
Exterior Feature French Doors, Garden, Hurricane Shutters, Irrigation System, Lighting, Private Mailbox, Rain Gutters, Sidewalk, Sliding Doors, Sprinkler Metered
Garage Spaces 2.0
Utilities Available Cable Available, Electricity Available, Electricity Connected
Waterfront Description Canal - Freshwater
View Y/N Yes
View Water
Roof Type Shingle
Porch Other, Porch
Attached Garage false
Garage true
Private Pool No
Building
Entry Level One
Foundation Block
Lot Size Range 0 to less than 1/4
Builder Name AG & RG GENERAL CONTRACTOR INC
Sewer Septic Tank
Water Well
Structure Type Block,Concrete
New Construction true
Others
Senior Community No
Ownership Fee Simple
Acceptable Financing Cash, Conventional, FHA, VA Loan
Listing Terms Cash, Conventional, FHA, VA Loan
Special Listing Condition None







